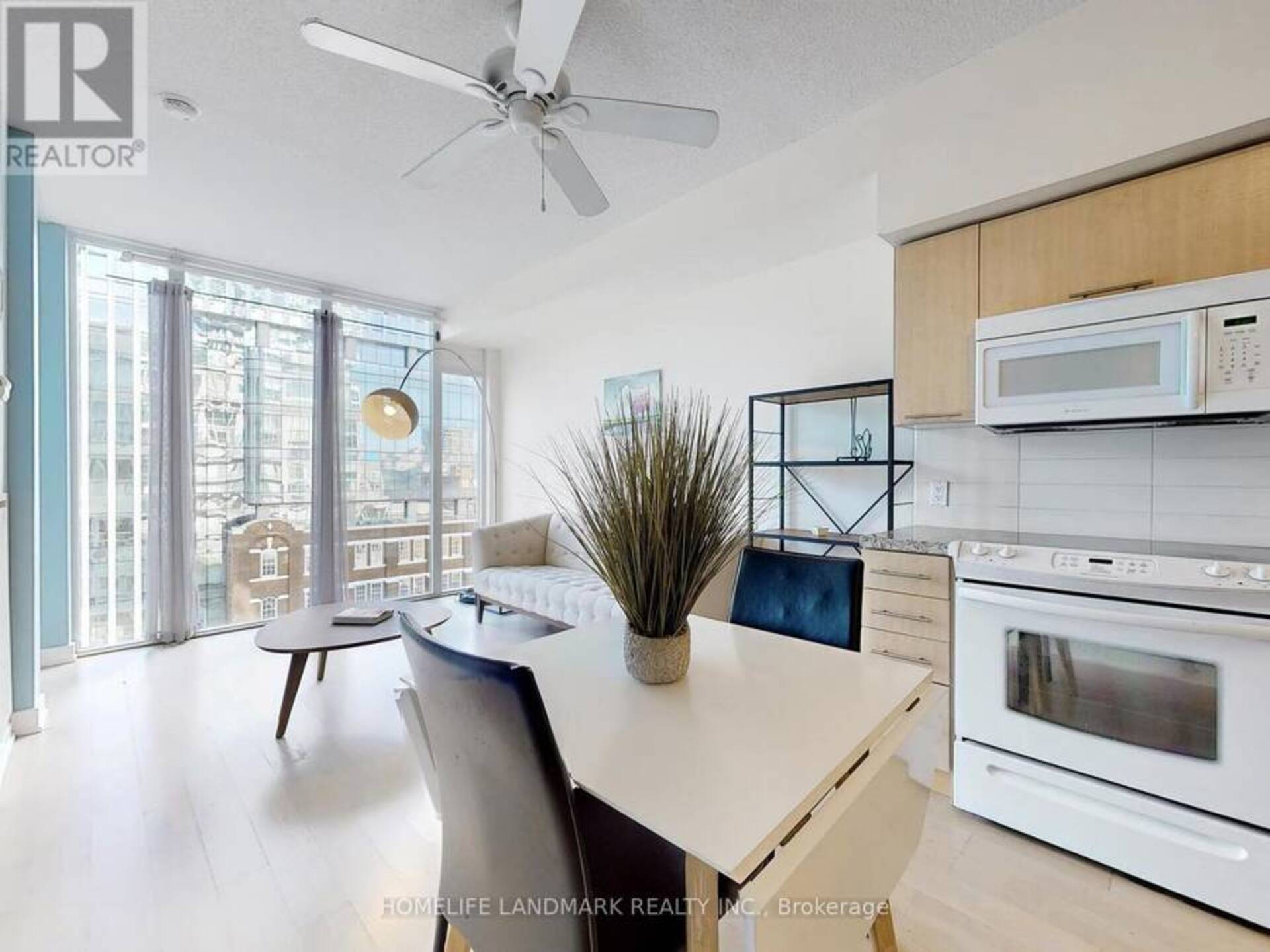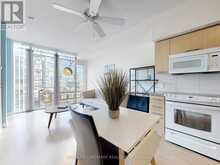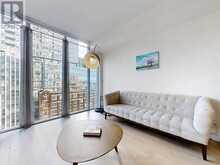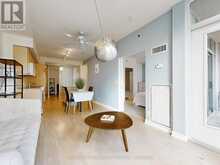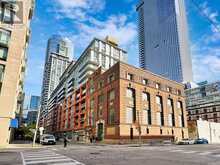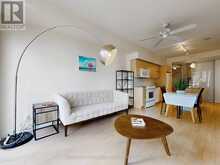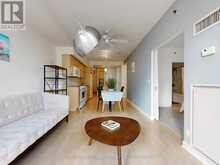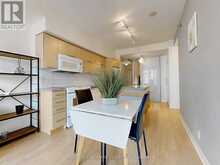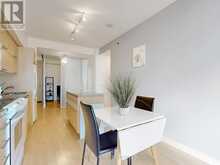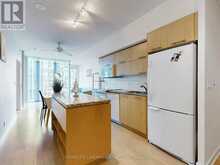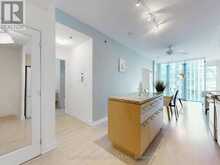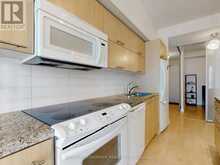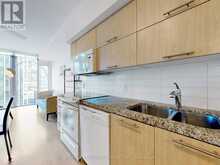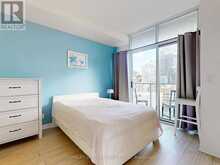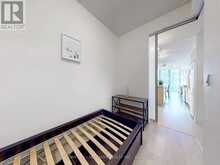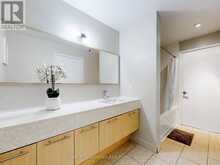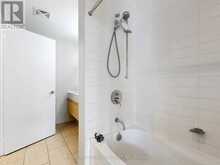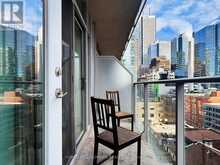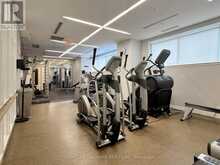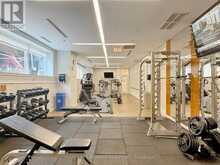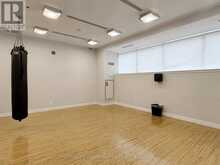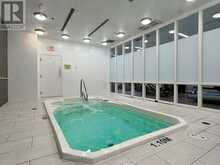1001 - 21 NELSON STREET, Toronto, Ontario
$678,000
- 2 Beds
- 1 Bath
Please Check 3D !!Spectacular Bright South Facing Suite At 'Boutique Condo' In The Heart Of The City. Open Concept 715 Sq Ft Split Floor Plan. Huge Den Could Be Second Bedroom. Wall To Wall Windows, 9 Ft Ceilings And Two Walkouts To Large South Facing Balcony. Fabulous City Views. Large Master Has W/I Closet And Semi Ensuite. Gourmet Kitchen With Centre Island And Granite Countertops. All Steps To Financial And Entertainment Districts, Subway And Shops. Existing Furnitures Included !!! Parking & Locker! Status Certificate Ready In Hand! (id:56241)
- Listing ID: C11881650
- Property Type: Single Family
Schedule a Tour
Schedule Private Tour
Are you looking for a private viewing? Schedule a tour with one of our Toronto real estate agents.
Match your Lifestyle with your Home
Let us put you in touch with a REALTOR® who specializes in the Toronto market to match your lifestyle with your ideal home.
Get Started Now
Lifestyle Matchmaker
Let one of our Toronto real estate agents help you find a property to match your lifestyle.
Listing provided by HOMELIFE LANDMARK REALTY INC.
MLS®, REALTOR®, and the associated logos are trademarks of the Canadian Real Estate Association.
This REALTOR.ca listing content is owned and licensed by REALTOR® members of the Canadian Real Estate Association. This property for sale is located at 1001 - 21 NELSON STREET in Toronto Ontario. It was last modified on December 4th, 2024. Contact us to schedule a viewing or to discover other Toronto condos for sale.
