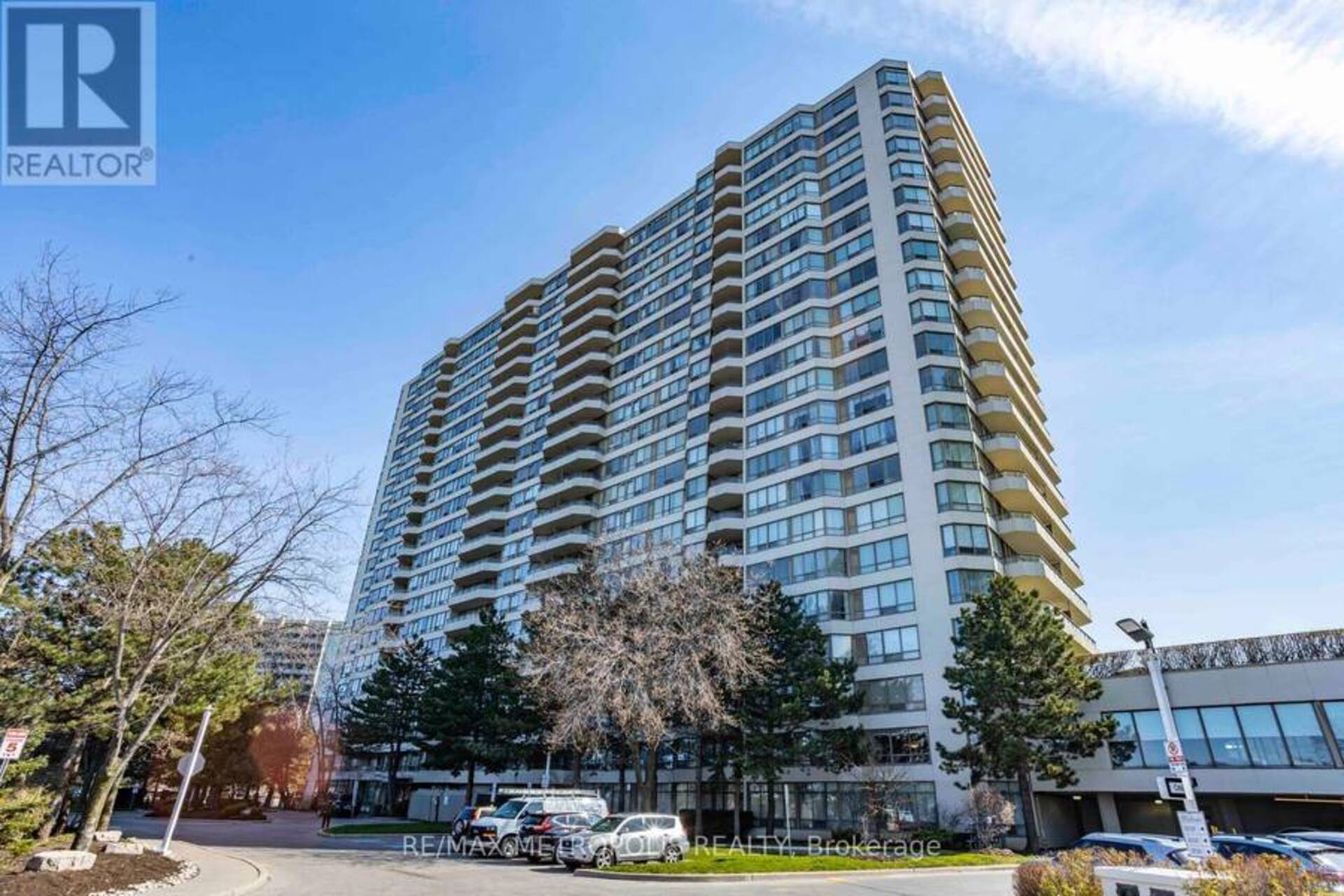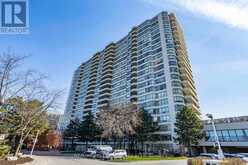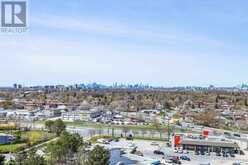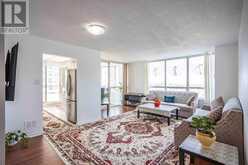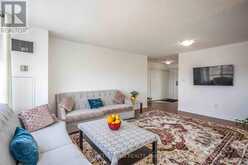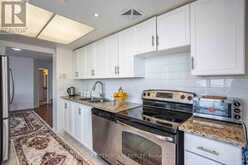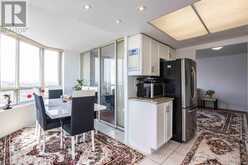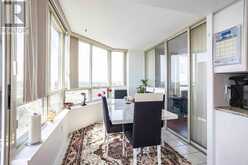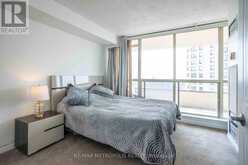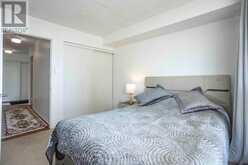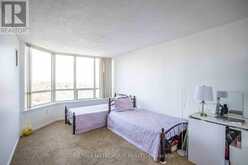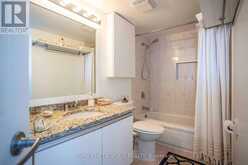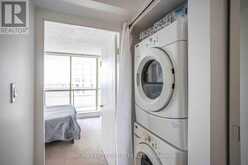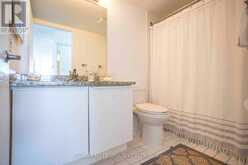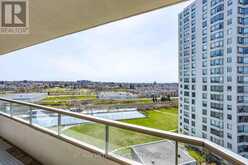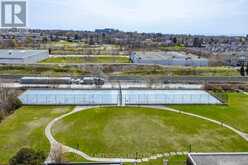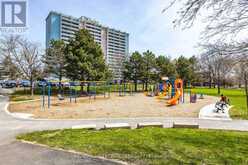1213 - 5 GREYSTONE WALK DRIVE, Toronto, Ontario
$615,000
- 2 Beds
- 2 Baths
Welcome to Greystone Walk by Tridel. This highly desired corner suite features 2 spacious bedrooms, 2 modern bathrooms, and a versatile solarium offering over 1150 sqft on a high floor with unobstructed South West view of Downtown Toronto, the CN tower and Lake Ontario. Large windows allow for an abundance of natural light, creating a bright and inviting living space. The open concept living and dining areas are thoughtfully designed to maximize comfort. The kitchen is equipped with sleek stainless steel appliances, white cabinetry, ceramic flooring, tile backsplash and modern pot lights. The solarium can be utilized as a breakfast area or a home office space. Both bedrooms are generously sized, providing ample closet space and comfort with the primary bedroom having a 4 piece ensuite. Additional suite features include ensuite laundry, a spacious foyer, ample of closet space and an open balcony. 2 underground parking spaces and 1 locker included. (id:56241)
- Listing ID: E9376738
- Property Type: Single Family
Schedule a Tour
Schedule Private Tour
Are you looking for a private viewing? Schedule a tour with one of our Toronto real estate agents.
Match your Lifestyle with your Home
Let us put you in touch with a REALTOR® who specializes in the Toronto market to match your lifestyle with your ideal home.
Get Started Now
Lifestyle Matchmaker
Let one of our Toronto real estate agents help you find a property to match your lifestyle.
Listing provided by RE/MAX METROPOLIS REALTY
MLS®, REALTOR®, and the associated logos are trademarks of the Canadian Real Estate Association.
This REALTOR.ca listing content is owned and licensed by REALTOR® members of the Canadian Real Estate Association. This property for sale is located at 1213 - 5 GREYSTONE WALK DRIVE in Toronto Ontario. It was last modified on October 1st, 2024. Contact us to schedule a viewing or to discover other Toronto condos for sale.
