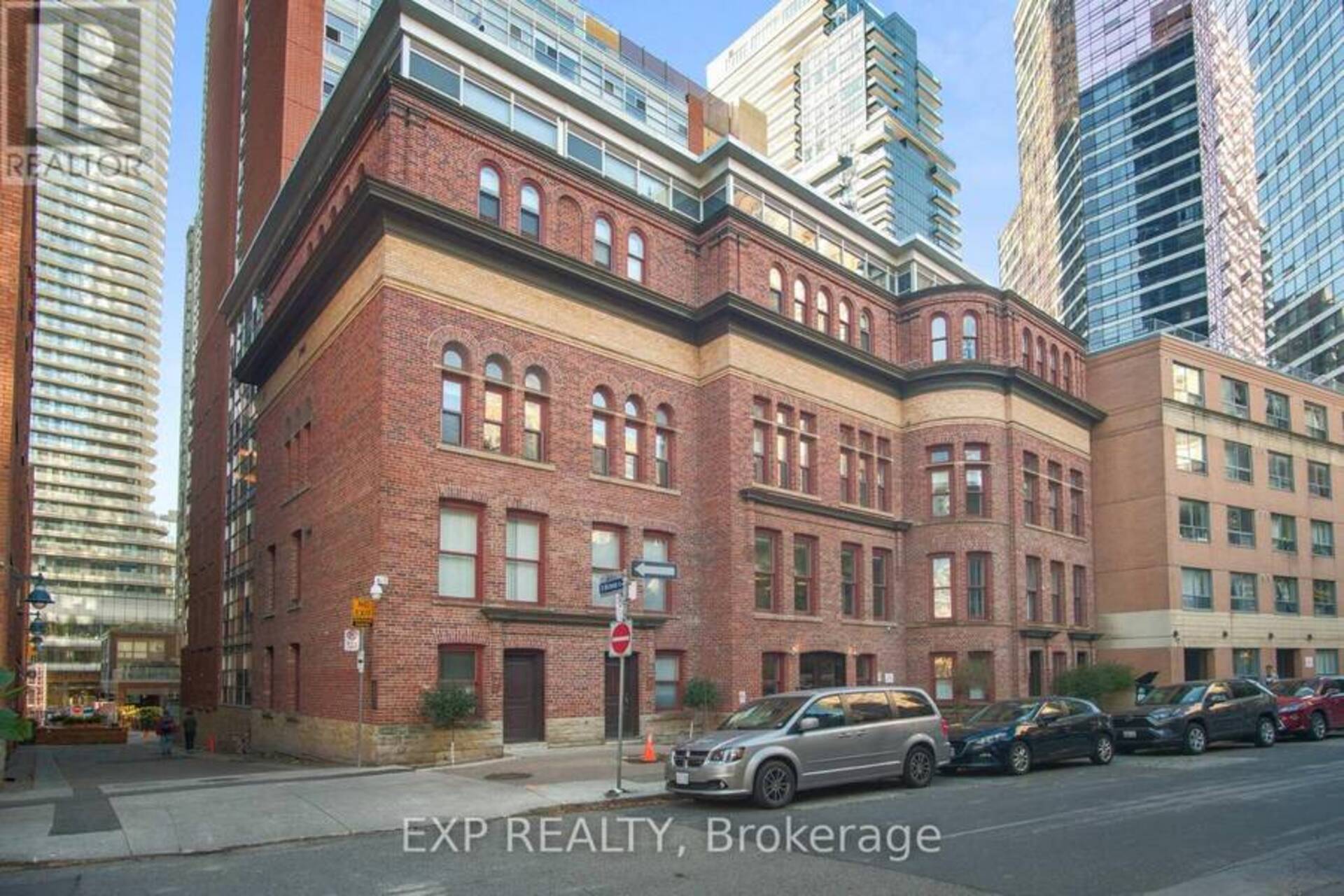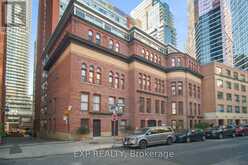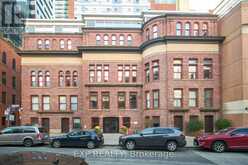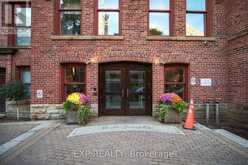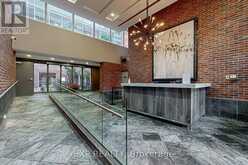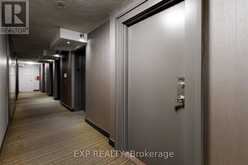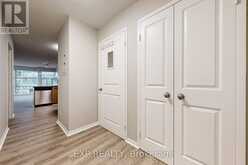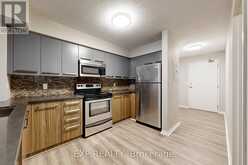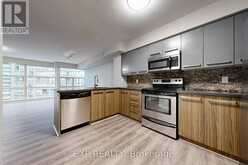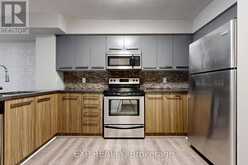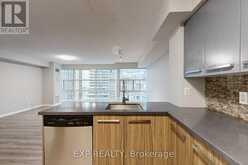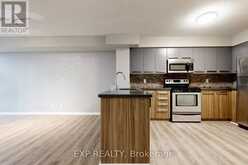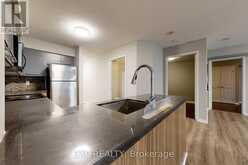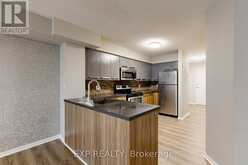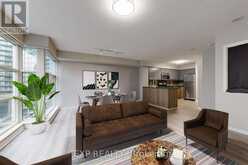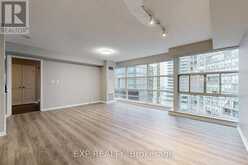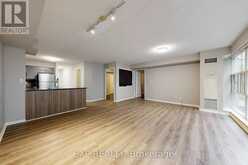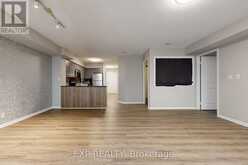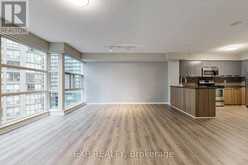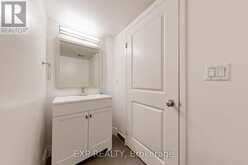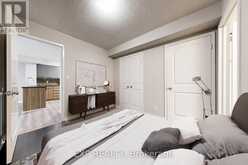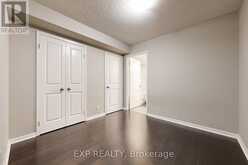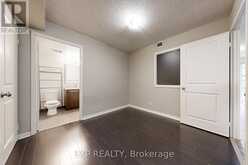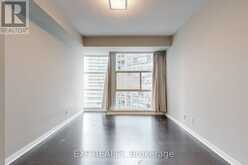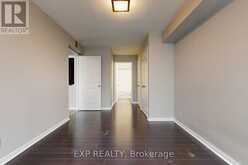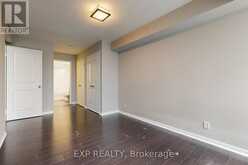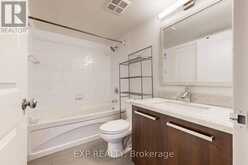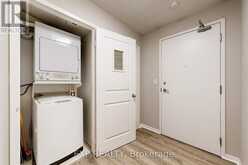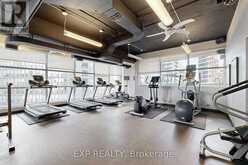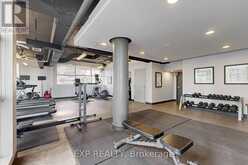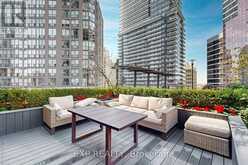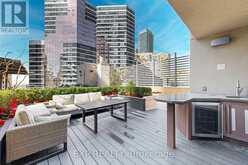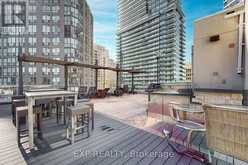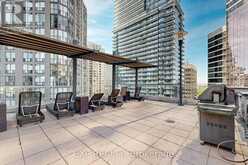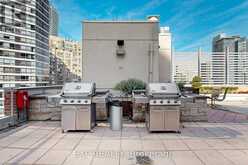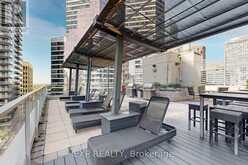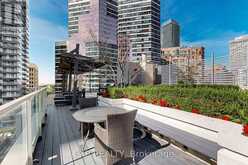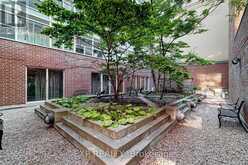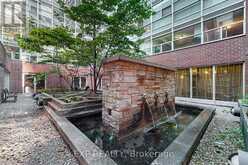1401 - 11 ST. JOSEPH STREET, Toronto, Ontario
$829,999
- 2 Beds
- 2 Baths
Welcome to Eleven Residences, an urban oasis perfectly located in the heart of Toronto's Bay Bloor Corridor. This beautiful 2-bedroom, 2-bathroom condo spans 933 square feet, offering both style and comfort. Every detail in this unit has been thoughtfully designed, from the sleek Caesarstone countertops and undermount sinks to the floor to ceiling windows flooding the unit with light. At 11 St. Joseph Street, you'll be living just steps away from Toronto's most sought-after neighborhoods, including Yorkville, Bloor Street, and Yonge Street. Whether you're in the mood for boutique shopping on Bloor, a lively night out on Yonge, or a leisurely stroll to the Eaton Centre, everything you need is right at your fingertips. This building offers exceptional amenities including a rooftop hot tub with stunning views of the city, a fully equipped gym, a theatre room for movie nights, and a party/meeting room for gatherings. You'll also benefit from 24/7 security and concierge services, ensuring both convenience and peace of mind. When it comes to daily essentials, Eleven Residences is perfectly positioned. Rabba Fine Foods is just around the corner for quick grocery runs, while Shoppers Drug Mart, Loblaws, Metro, and Sobeys are all within easy reach. For those who enjoy the outdoors, George Hislop Park is just steps away, providing a green escape in the middle of the city. Queens Park and the University of Toronto's picturesque campus offer additional opportunities for biking, rollerblading, or simply relaxing in nature. Families will appreciate that this area is surrounded by dozens of private, public, and Catholic schools offering both English and French education, all within walking distance. Your children can enjoy top-tier education options without the need for long commutes. This is a prime opportunity to enjoy the best of downtown Toronto living! (id:56241)
- Listing ID: C10433917
- Property Type: Single Family
Schedule a Tour
Schedule Private Tour
Are you looking for a private viewing? Schedule a tour with one of our Toronto real estate agents.
Listing provided by EXP REALTY
MLS®, REALTOR®, and the associated logos are trademarks of the Canadian Real Estate Association.
This REALTOR.ca listing content is owned and licensed by REALTOR® members of the Canadian Real Estate Association. This property for sale is located at 1401 - 11 ST. JOSEPH STREET in Toronto Ontario. It was last modified on December 12th, 2024. Contact us to schedule a viewing or to discover other Toronto condos for sale.
