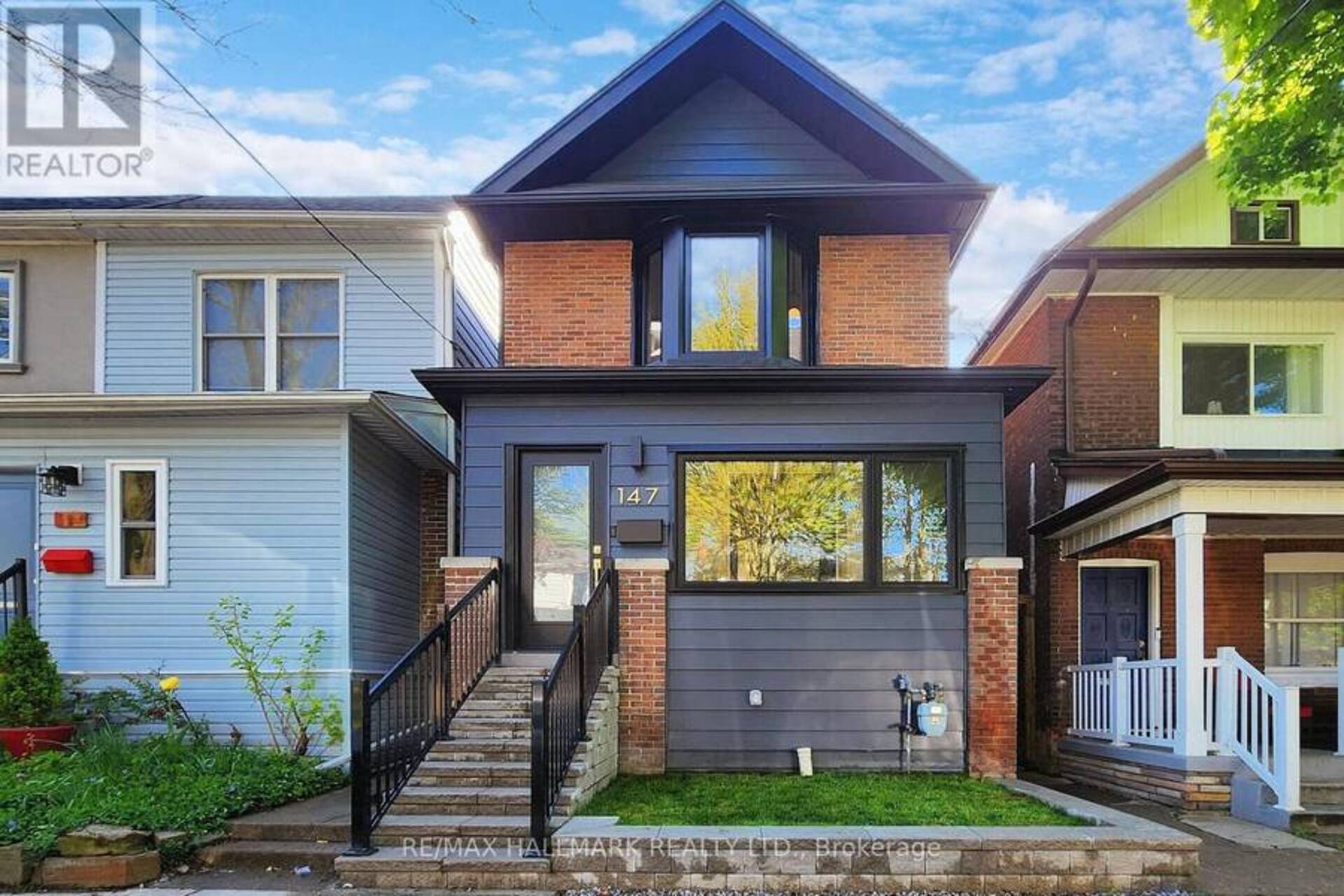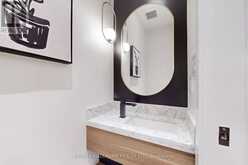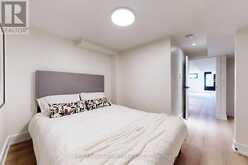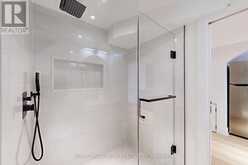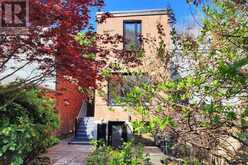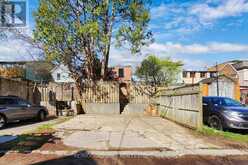147 PARKMOUNT ROAD, Toronto, Ontario
$1,999,900
- 4 Beds
- 4 Baths
Curated contemporary transformation that is 'oh so stylish' with incredible flow and function ~ This Detached 2-storey residence features bespoke finishes with neutral muted palette effecting into a serene calming space. Main floor 4 Season sunroom has custom closets/shelves & built-in bench, Open-concept Luxe Living room overlooks Culinary Chef's Kitchen with Large Centre Island, Floor-to-ceiling cupboards, pull-out shelves, under mount lighting will have you cooking. Delicious dining area outfitted with service station/wine fridge perfect for entertaining. Fabulous family room with spectacular accent wall overlooks your private mature perennial garden. Upstairs the Primary bedroom exudes boutique hotel vibes with spa 3PC bath, Bay window and 2-sliding door wall-to-wall closets. Two additional principal-sized Bedrooms each with windows to let the sunshine in sharing a 5PC Bath with double sink custom vanity, and soaker tub/shower. There's more space in the basement with a fully finished, Laundry room, a Bodacious Bar/Kitchen with attractive detailing work, an Office for work/study and 4th bedroom, or can easily be an in-law/income/nanny suite. Looking for outdoor space, this is it with fully fenced and gated (front & back) into a lush landscape that leads to 2-car side-by-side lane parking. All situated in this sought-after locale south of Danforth, steps to Monarch Park (pool, skating rink, playground) shops, restaurants, subway and all levels of schools (Monarch Park Collegiate has I.B. programme). Count your lucky stars on Parkmount & Live like Heaven in #14Seven. (id:56241)
- Listing ID: E9309307
- Property Type: Single Family
Schedule a Tour
Schedule Private Tour
Are you looking for a private viewing? Schedule a tour with one of our Toronto real estate agents.
Match your Lifestyle with your Home
Let us put you in touch with a REALTOR® who specializes in the Toronto market to match your lifestyle with your ideal home.
Get Started Now
Lifestyle Matchmaker
Let one of our Toronto real estate agents help you find a property to match your lifestyle.
Listing provided by RE/MAX HALLMARK REALTY LTD.
MLS®, REALTOR®, and the associated logos are trademarks of the Canadian Real Estate Association.
This REALTOR.ca listing content is owned and licensed by REALTOR® members of the Canadian Real Estate Association. This property for sale is located at 147 PARKMOUNT ROAD in Toronto Ontario. It was last modified on September 10th, 2024. Contact us to schedule a viewing or to discover other Toronto homes for sale.
