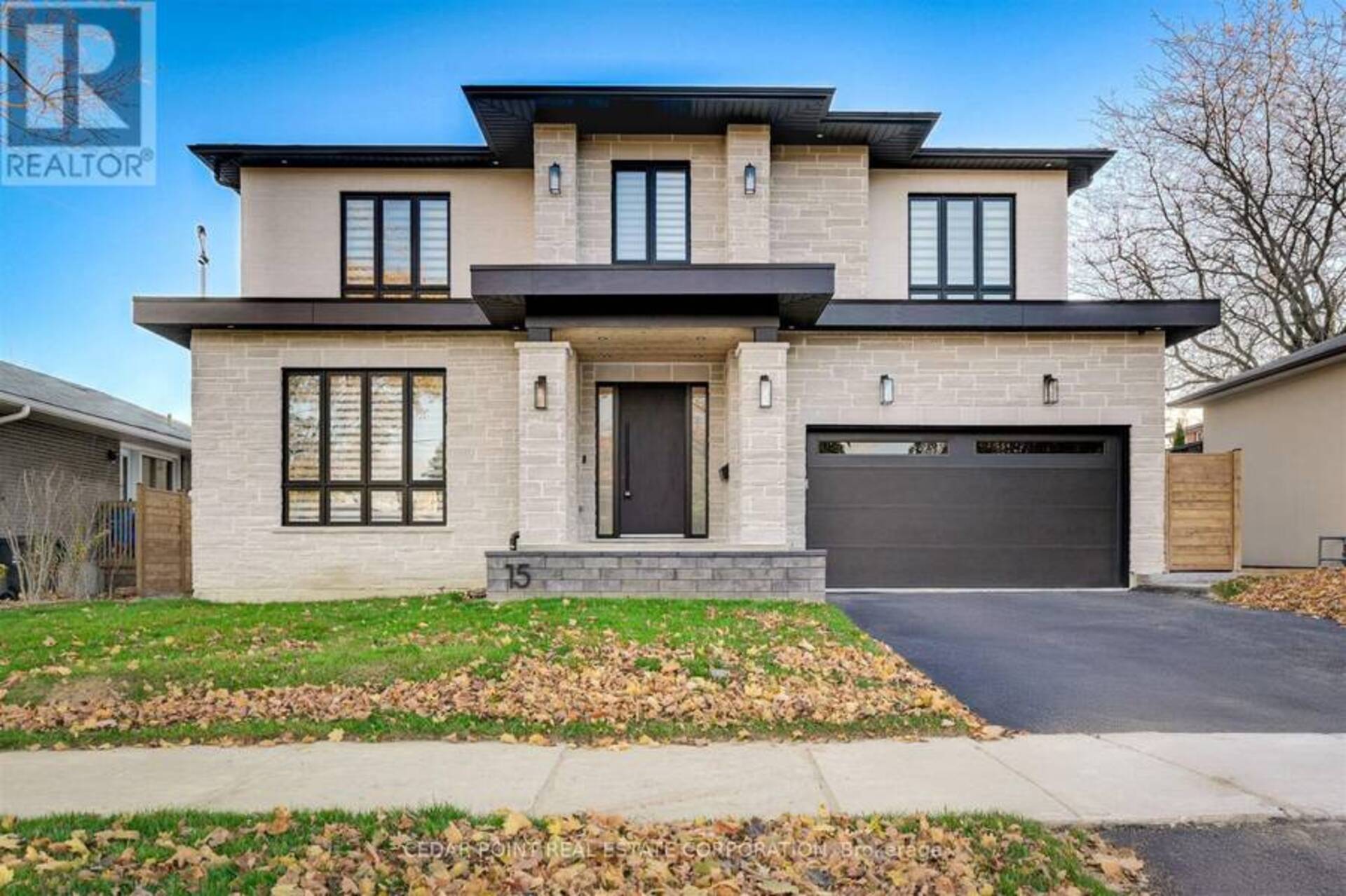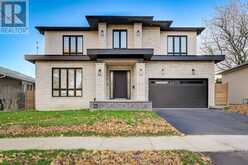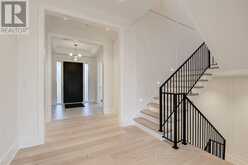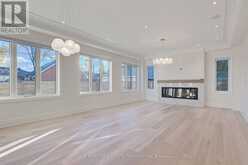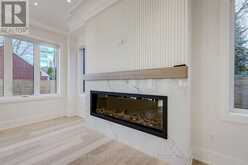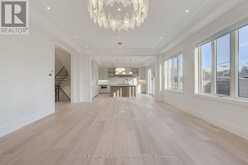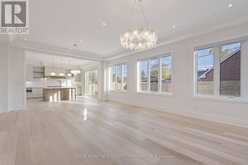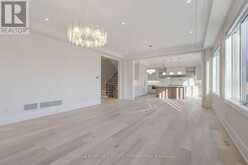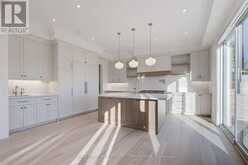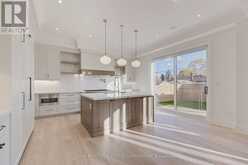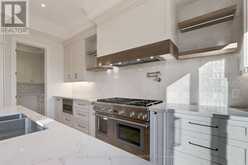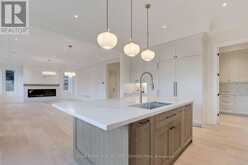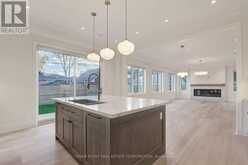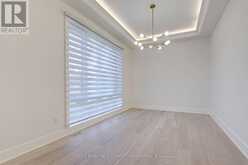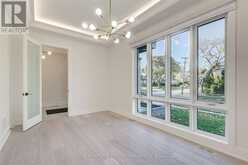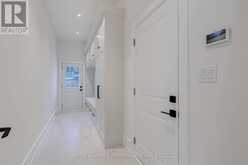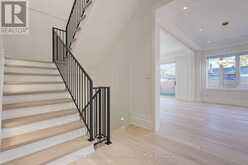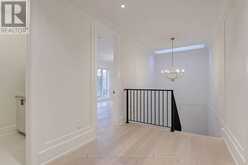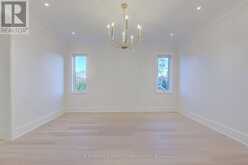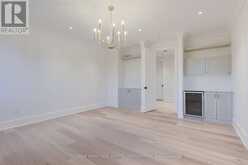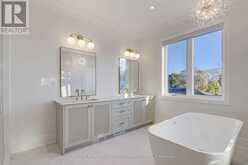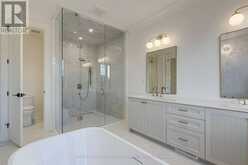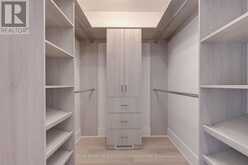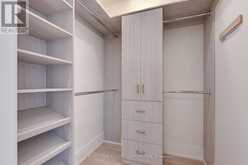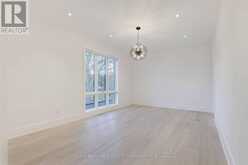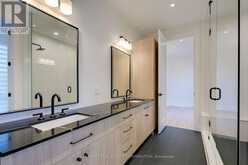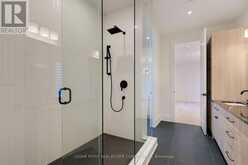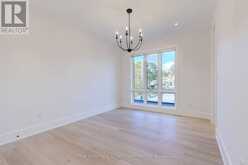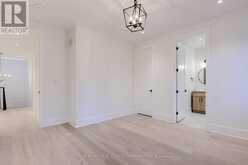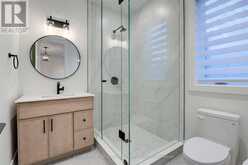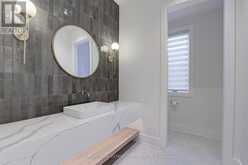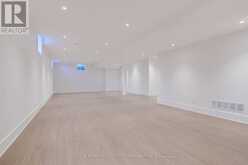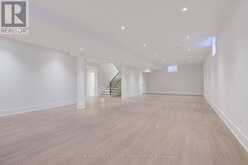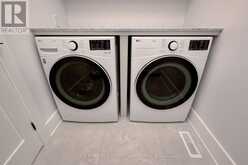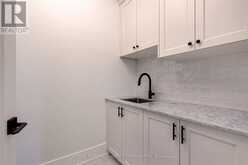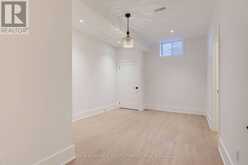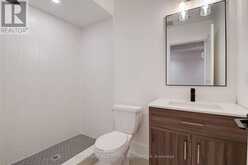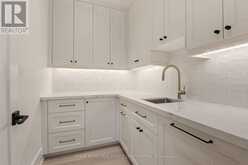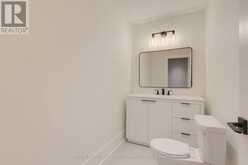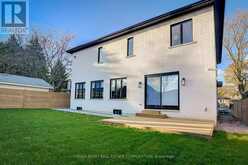15 DRURY LANE, Toronto, Ontario
$3,299,000
- 5 Beds
- 6 Baths
Gorgeous brand new build in the very quiet neighbourhood of Westmount/Chapman Valley. Walking distance to shopping, schools, parks, transit & Chapman Valley ravine system. Custom built to the highest standards. 4+1 beds, 6 bathrs A true chef inspired kitchen with granite countertops, dual tone cabinetry & discreet hidden lighting at open shelving area. A huge centre island. All built in appliances including 48"" Thermador 6 burner double gas oven, 54"" side-by-side Fisher & Paykel panelled fridge & freezer. Built in slide out microwave oven. Abundance of cabinetry with extra storage in the island. Separate coffee bar area with instant hot water. A walk in prep kitchen/pantry features granite tops, backsplash, under cabinet lighting, 2nd dishwasher & 3rd sink. A spectacular open concept Great Room features a 6' long linear fireplace as the focal point. Tons of natural light with huge south facing windows, all with remote control blinds. Study/Living Room has a huge floor to ceiling window, with remote control blinds, a tray ceiling with hidden lighting. A gorgeous powder room with quartz counter & apron, wall mounted faucet & hidden lighting. The mud room has direct access to outside & garage & features a wall of built in cabinetry. Primary bedroom includes a 5 piece ensuite with heated floors, double sinks, stand alone tub, huge glass shower, separate water closet. Built in speakers. His & her closets with built-ins. There is a built in media area with all electrical & smart wiring for your entertainment centre. A mini fridge & additional cabinetry complete the bedroom. 2nd & 3rd bedrooms share a huge 4 piece ensuite with double sinks & double linen towers. A massive glass shower & private water closet. 4th bedroom has its' own 3 piece ensuite & walk in closet. The convenient 2nd level laundry room has granite counters, backsplash, sink & lots of upper & lower storage cabinetry. Full finished lower level has 9' ceilings, a bedroom/nanny suite with 3 piece ensuite. (id:56241)
- Listing ID: W11895521
- Property Type: Single Family
Schedule a Tour
Schedule Private Tour
Are you looking for a private viewing? Schedule a tour with one of our Toronto real estate agents.
Match your Lifestyle with your Home
Let us put you in touch with a REALTOR® who specializes in the Toronto market to match your lifestyle with your ideal home.
Get Started Now
Lifestyle Matchmaker
Let one of our Toronto real estate agents help you find a property to match your lifestyle.
Listing provided by CEDAR POINT REAL ESTATE CORPORATION
MLS®, REALTOR®, and the associated logos are trademarks of the Canadian Real Estate Association.
This REALTOR.ca listing content is owned and licensed by REALTOR® members of the Canadian Real Estate Association. This property for sale is located at 15 DRURY LANE in Toronto Ontario. It was last modified on December 17th, 2024. Contact us to schedule a viewing or to discover other Toronto homes for sale.
