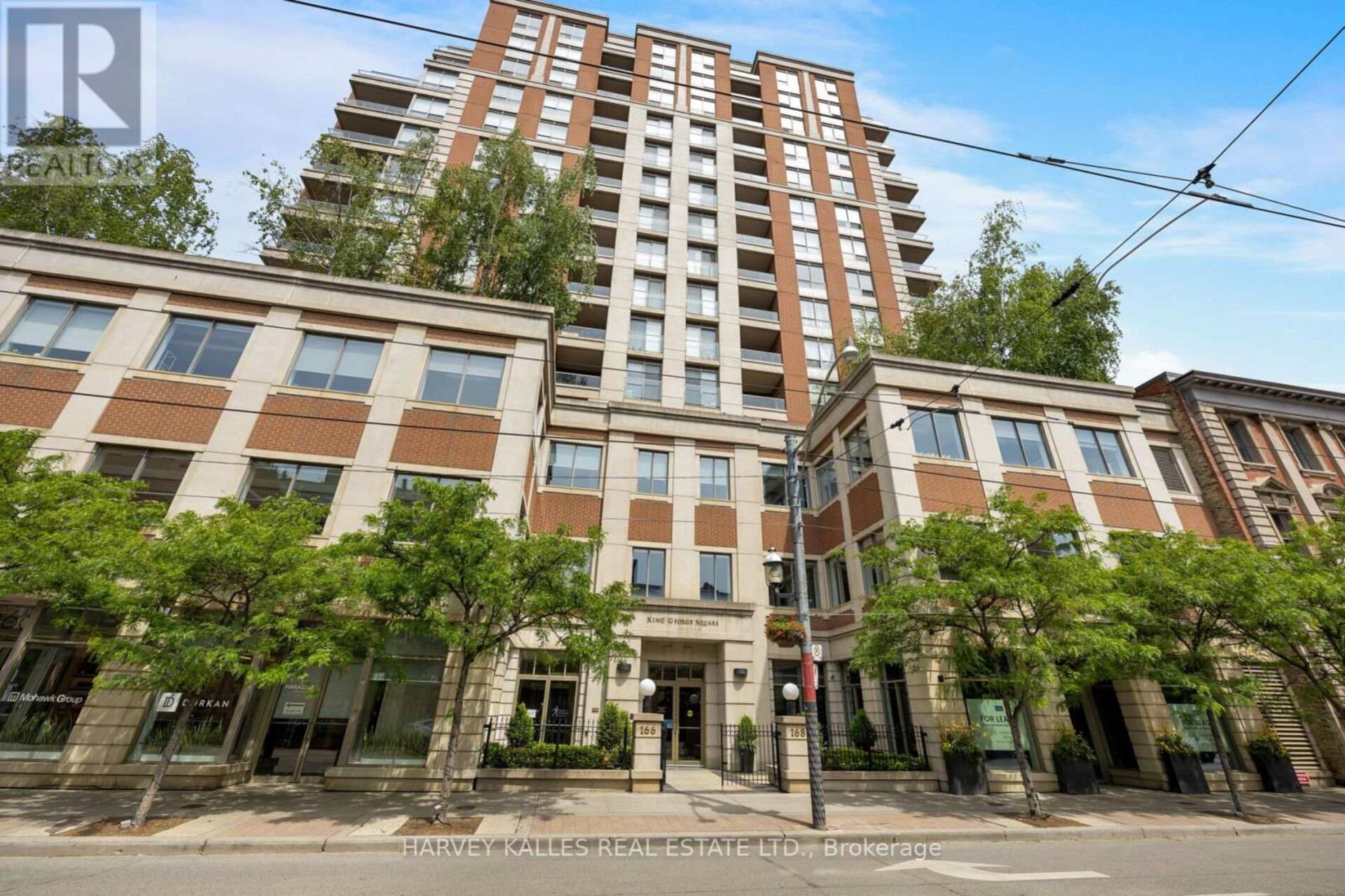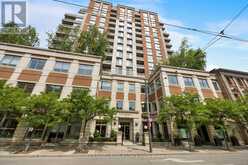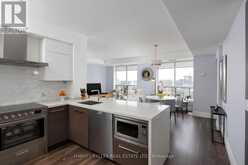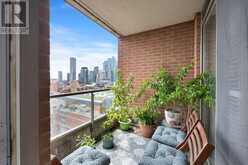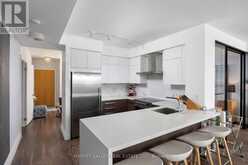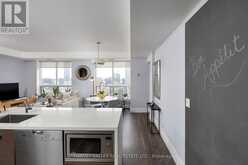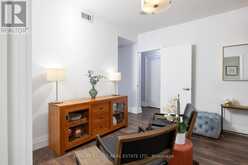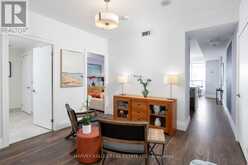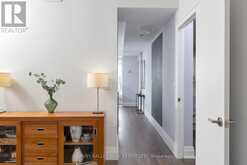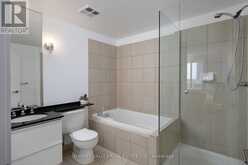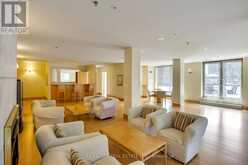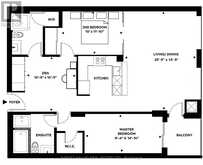1505 - 168 KING STREET E, Toronto, Ontario
$1,130,000
- 3 Beds
- 2 Baths
Wake up to stunning unobstructed south views of the waters and St Lawrence Market from your redesigned sub penthouse suite at prestigious King George Square, nestled in one of Toronto's most desired neighbourhoods. Carefully upgraded with true pride of ownership, taste and details. Efficient floor plan offers flexibility of room usage with generous room sizes and storage. Walnut finished engineered flooring throughout. Sizeable Den for study/office or sitting lounge. White gloss floor-to-ceiling custom closets and cabinetry presents ample storage capacity. Modern chefs inspired Kitchen w/ European custom cabinetry, appliances, marble backsplash & Caesarstone waterfall/ counters. Extensive sun lit living and dinning rooms look out to beautiful views. Spacious Master Bedroom offers a walk-in closet, 4-piece ensuite and walkout to a private balcony. Sizeable Guest Bedroom presents abundant space for queen size bed, currently used for professional meetings/office purposes. Top quality European full span bedroom partition glass walls and suspended sliding doors, new under 10yr warranty, added comfort of privacy by motorized roller shades.3 blocks from Financial District, King Street East Design district, George Brown, the waterfront and Distillery District. Long standing reputation of mature executive catered ownership, condo management and healthy reserve funds.1,110 sq. ft of interior space, 2+1 Bed, 2 Bath, Prkg and Lckr. 24 h concierge, exercise, sauna, deck and garden, and party meeting room. Your forever home awaits in this awarded National Geographic's Top 10 Food Market in the World... (id:56241)
- Listing ID: C9369778
- Property Type: Single Family
Schedule a Tour
Schedule Private Tour
Are you looking for a private viewing? Schedule a tour with one of our Toronto real estate agents.
Match your Lifestyle with your Home
Let us put you in touch with a REALTOR® who specializes in the Toronto market to match your lifestyle with your ideal home.
Get Started Now
Lifestyle Matchmaker
Let one of our Toronto real estate agents help you find a property to match your lifestyle.
Listing provided by HARVEY KALLES REAL ESTATE LTD.
MLS®, REALTOR®, and the associated logos are trademarks of the Canadian Real Estate Association.
This REALTOR.ca listing content is owned and licensed by REALTOR® members of the Canadian Real Estate Association. This property for sale is located at 1505 - 168 KING STREET E in Toronto Ontario. It was last modified on September 26th, 2024. Contact us to schedule a viewing or to discover other Toronto condos for sale.
