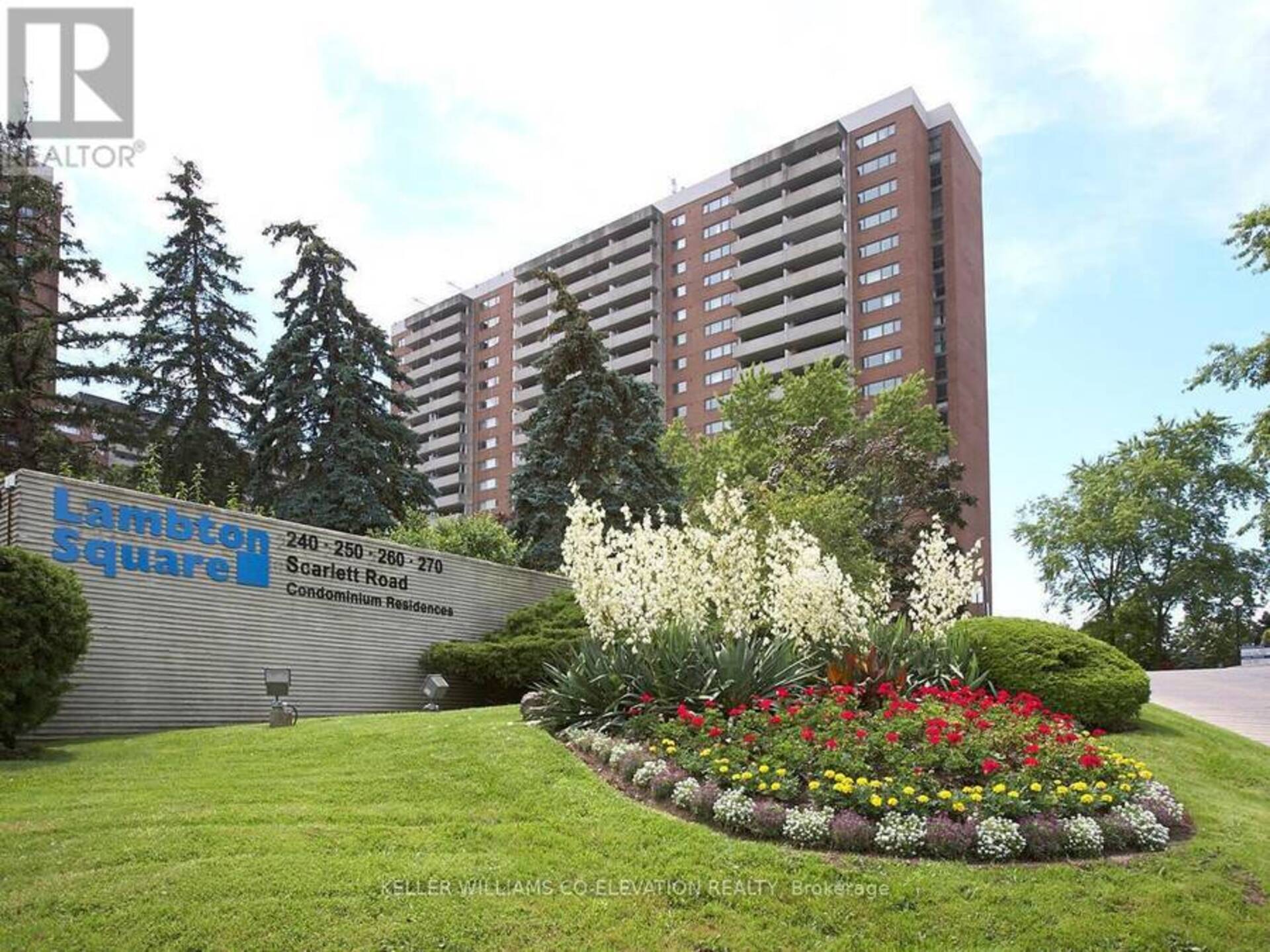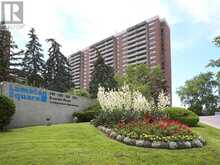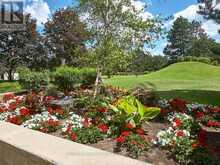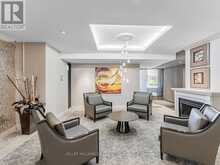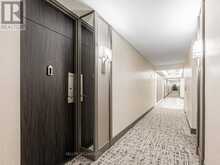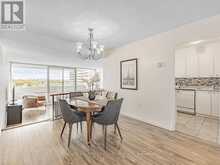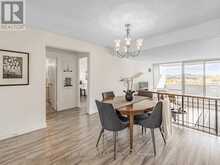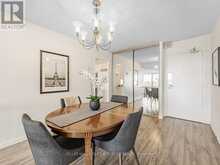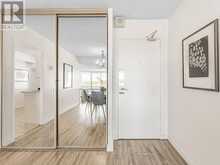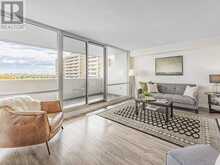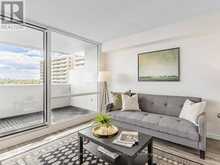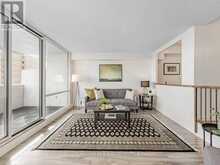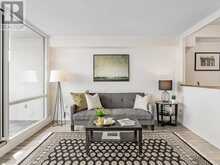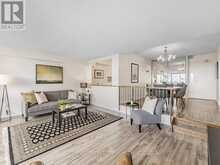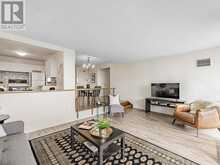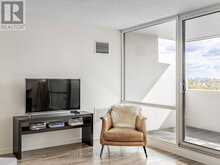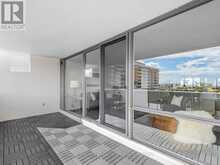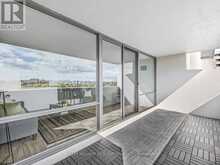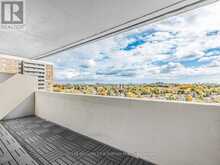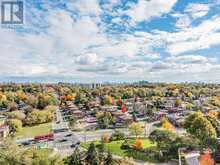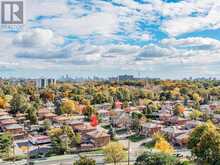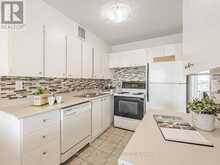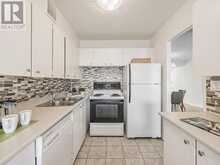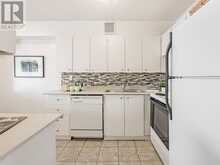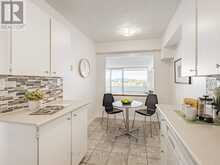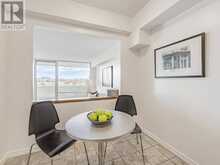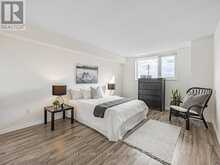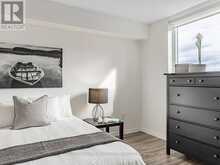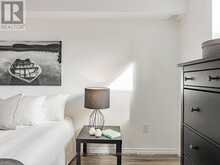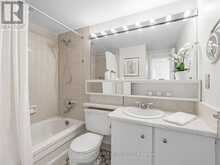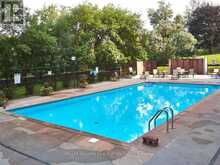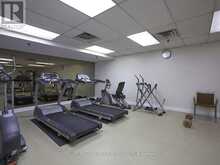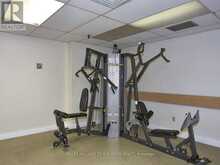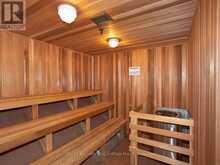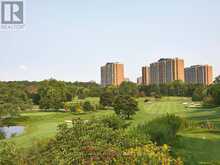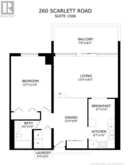1506 - 260 SCARLETT ROAD, Toronto, Ontario
$580,000
- 1 Bed
- 1 Bath
** Live The Lambton Square Lifestyle!! ** Ultra Premium 1 Bedroom 1 Bathroom Floor Plan * 1,014 Square Feet Including Massive Private Balcony * Sensational Courtyard, City & CN Tower Views...WOW...You Have To See It To Believe It!! * Super Efficient Updated Kitchen With Loads Of Storage & Prep Space Plus Generous Breakfast Area * Spacious Dining Room Featuring Elegant, Oversized Mirrored Closet...Entertain In Style! * Gigantic Sunken Living Room With Over 18 Feet Between You & Your BIG Screen...Kick Back & Relax! * Quality Laminate Flooring Throughout * Newer Windows * Freshly Painted In Neutral Colors * Clean As A Whistle! * Huge Primary Bedroom Retreat Featuring Extra Large Double Closet...Bring On The KING Sized Bed! * Updated 4-Piece Washroom * Ensuite Laundry Room With Storage * Steps To Parks, Trails, River & Golf * Rare Opportunity Not To Be Missed! * They Don't Make Them Like This Anymore...This Is The One You've Been Waiting For! * (id:56241)
- Listing ID: W9514422
- Property Type: Single Family
Schedule a Tour
Schedule Private Tour
Are you looking for a private viewing? Schedule a tour with one of our Toronto real estate agents.
Match your Lifestyle with your Home
Let us put you in touch with a REALTOR® who specializes in the Toronto market to match your lifestyle with your ideal home.
Get Started Now
Lifestyle Matchmaker
Let one of our Toronto real estate agents help you find a property to match your lifestyle.
Listing provided by KELLER WILLIAMS CO-ELEVATION REALTY
MLS®, REALTOR®, and the associated logos are trademarks of the Canadian Real Estate Association.
This REALTOR.ca listing content is owned and licensed by REALTOR® members of the Canadian Real Estate Association. This property for sale is located at 1506 - 260 SCARLETT ROAD in Toronto Ontario. It was last modified on October 28th, 2024. Contact us to schedule a viewing or to discover other Toronto condos for sale.
