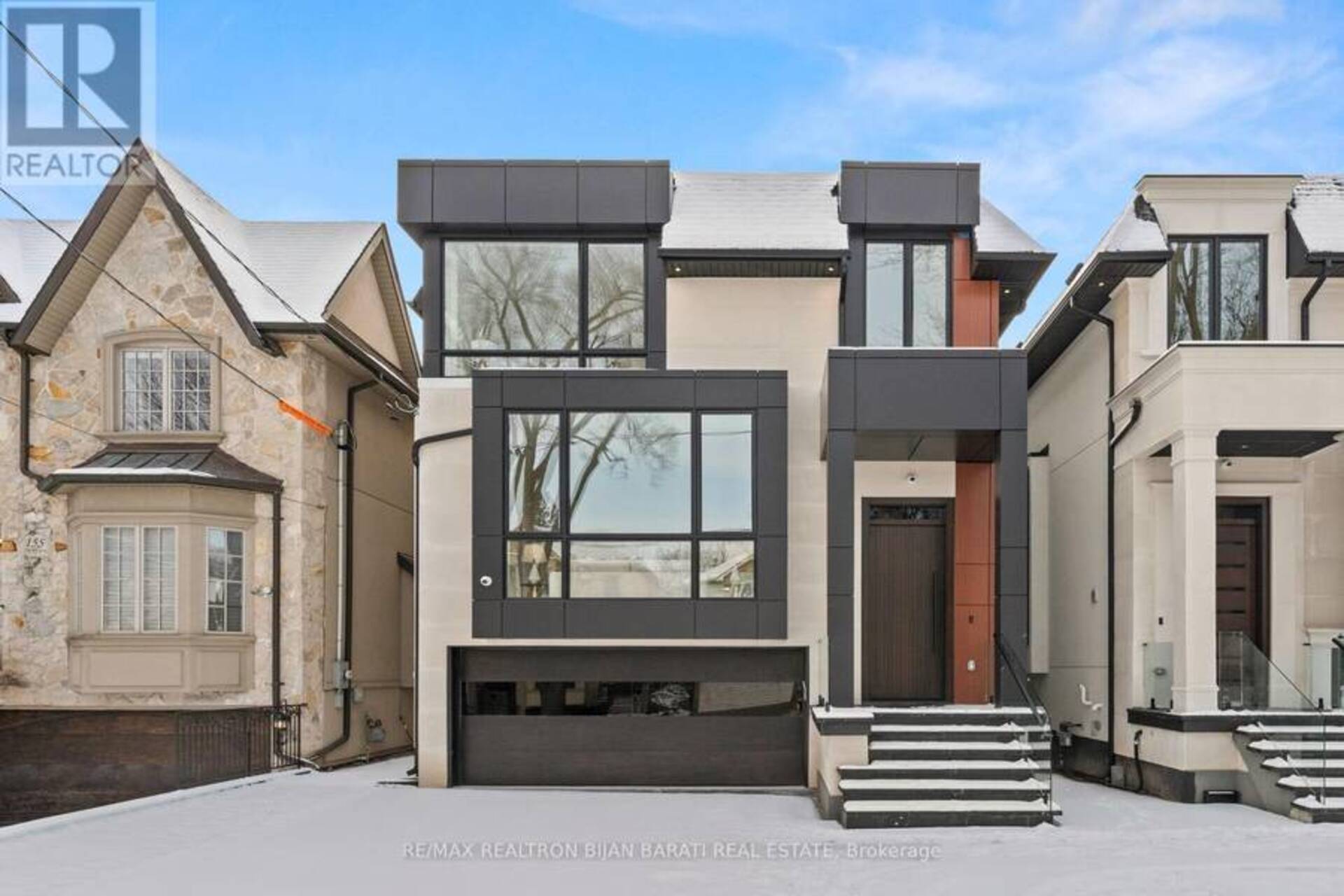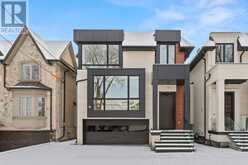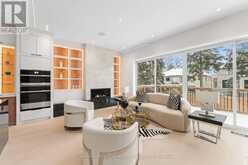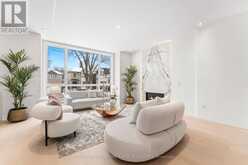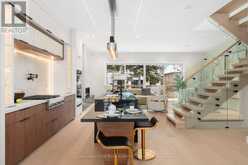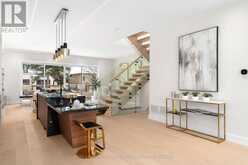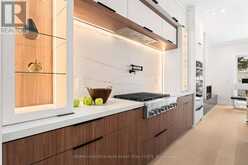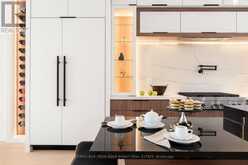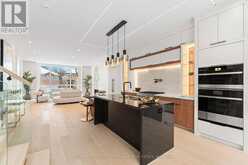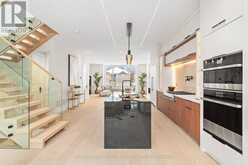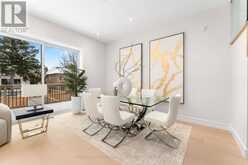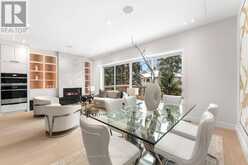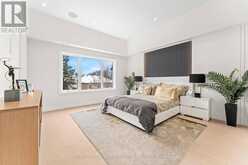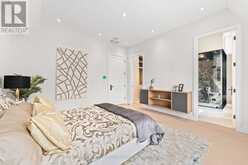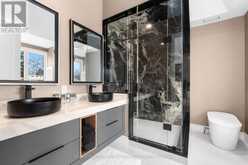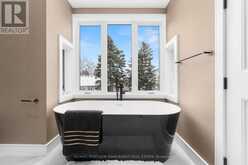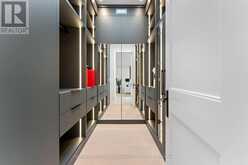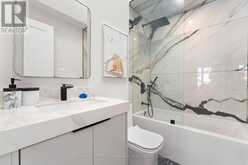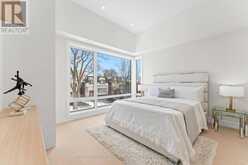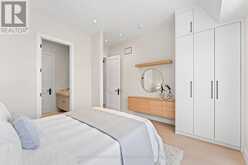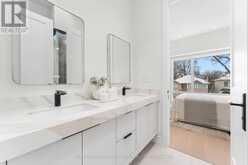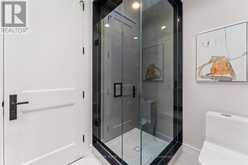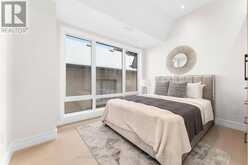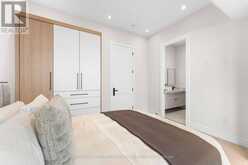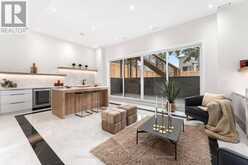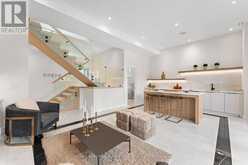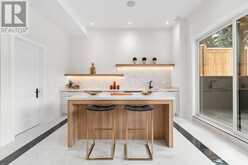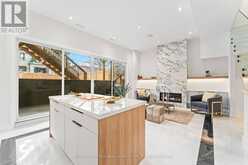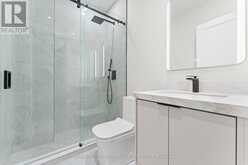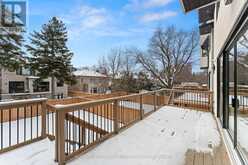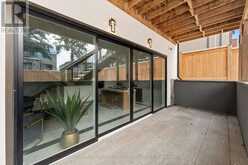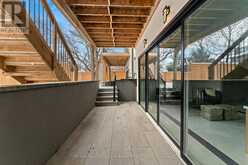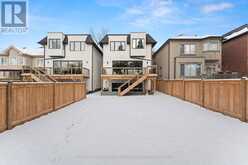153 B PARKVIEW AVENUE, Toronto, Ontario
$3,188,000
- 5 Beds
- 5 Baths
Welcome to 153 B Parkview Ave, Where Ultra-Modern Architectural Design Meet Elegant Finishes On A Sun Drenched Southern Lot! It Feels Magically Like A 40 feet Lot Inside, Much Bigger Than The Real Size Based On Maximum Possible Lot Coverage, Open Concept Perfect Layout & Meticulous Design!! Expertly Crafted, Tastefully Designed & Conveniently Located In Coveted PARKVIEW AVE! Steps Away from Yonge St, North York Centre, Best Schools (Earl Haig S.S, Cummer Valley M.S, Mckee P.S), Mitchell Field Community Centre with All Indoor & Outdoor Amenities! *This Modern Beauty Features: Minimalist Facade Combination of ACM (Aluminium Composite Panel) & SKY ROCK Panels + Stucco in the Sides & Back! Large Size Windows (Double Glazed) Providing Ample Natural Light! Engineered 8"" Wide Hardwood Thru-Out Main & 2nd Floor! Led Potlights, Designer Accent Wall, Inlay Led Lights on Wall and Ceiling! High End Millwork! Remarkable Designed Washrooms! Soaring Ceiling Height (Foyer:14', 1st & 2nd Flr:10', Bsmnt: 11'). Chef Inspired Kitchen with Quality Rich Modern Cabinets, State-Of-The-Art Appliances and Artful B/I Breakfast Table, Exciting Family/Dining Rm W/O To Large Deck, Massive Living Room With Designer Wine Rack. Master Bedroom Includes 6-Pc Spa-Like Ensuite& Boudoir Walk-In Closet With Skylight Above! Open Rising Main Staircase with more than 2"" Run's Thickness, and Tempered Glass Railing! Finished Heated Floor Basement W/O to A large Patio, Rec Rm With a Wet Bar Includes B/I Shelves, S/S Beverage Cooler, S/S Sink, S/S Dishwasher, Gas Fireplace, Nanny Rm,3PC Bath, and R/I Laundry! 5 Skylights! (id:56241)
Open house this Sun, Jan 19th from 2:30 PM to 4:30 PM.
- Listing ID: C11921350
- Property Type: Single Family
Schedule a Tour
Schedule Private Tour
Are you looking for a private viewing? Schedule a tour with one of our Toronto real estate agents.
Listing provided by RE/MAX REALTRON BIJAN BARATI REAL ESTATE
MLS®, REALTOR®, and the associated logos are trademarks of the Canadian Real Estate Association.
This REALTOR.ca listing content is owned and licensed by REALTOR® members of the Canadian Real Estate Association. This property for sale is located at 153 B PARKVIEW AVENUE in Toronto Ontario. It was last modified on January 13th, 2025. Contact us to schedule a viewing or to discover other Toronto homes for sale.
