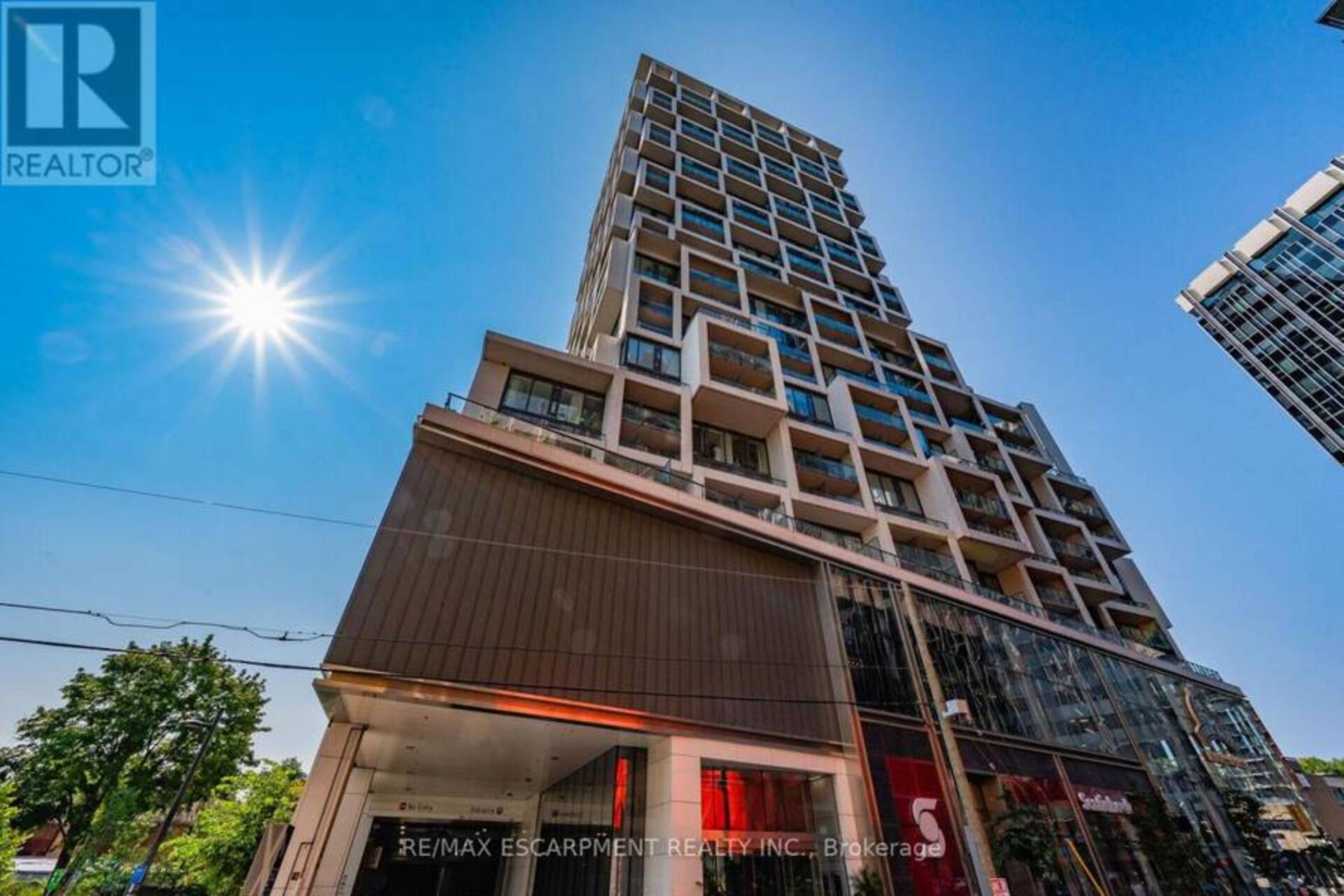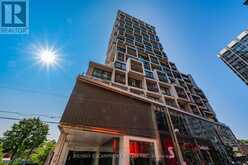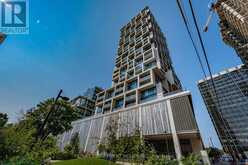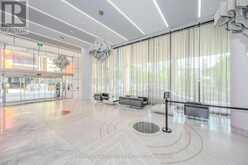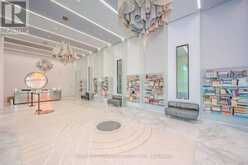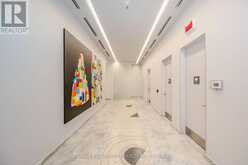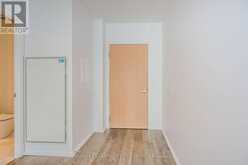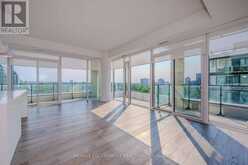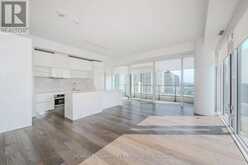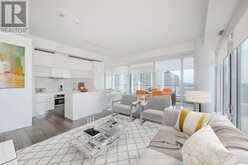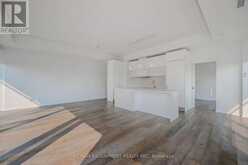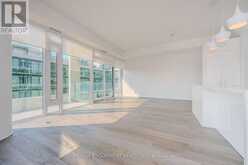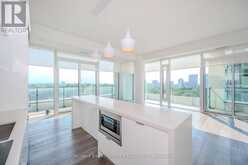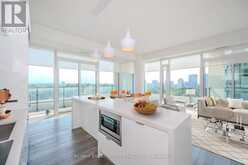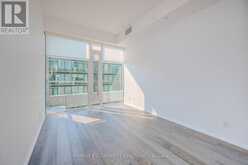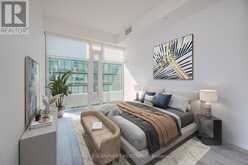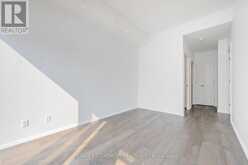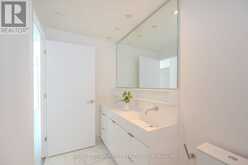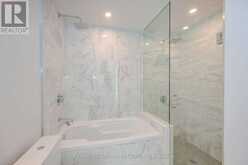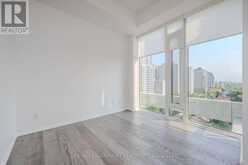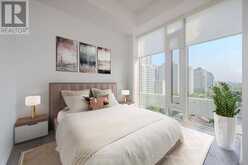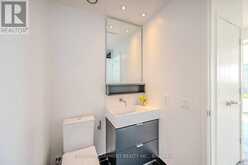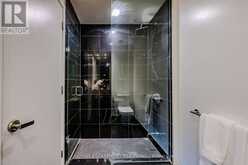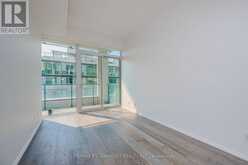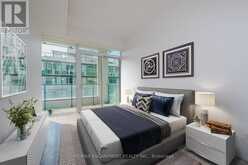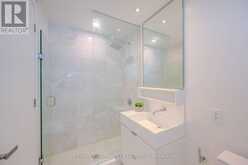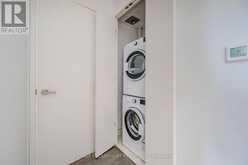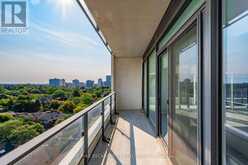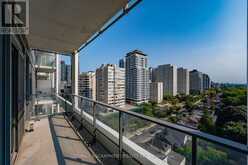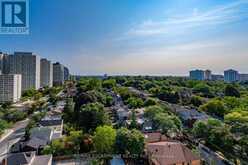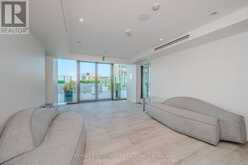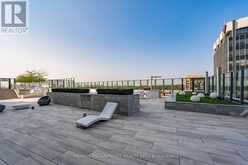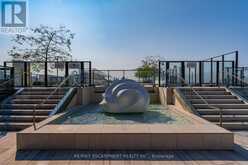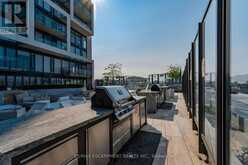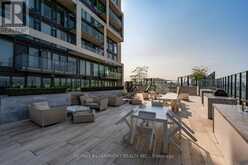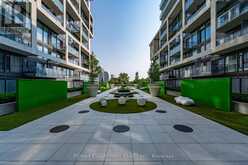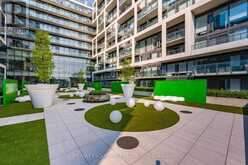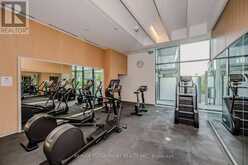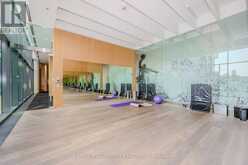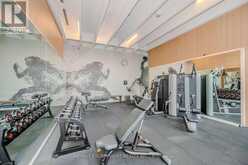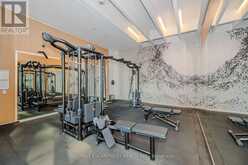1603 - 5 SOUDAN AVENUE, Toronto, Ontario
$1,768,888
- 3 Beds
- 3 Baths
Experience high-end living in this upgraded executive suite, featuring a fantastic SE view and 1,544 sqft of luxurious space. This stunning unit boasts 10-foot ceilings and is wrapped in floor-to-ceiling windows & a balcony, providing an abundance of natural light & breathtaking views.The modern kitchen, equipped with high-end upgrades, includes a central marble island that overlooks the open-plan living & dining areas, along with ample pantry space. The suite offers three generous-sized bedrooms, Master Bedroom includes a 5-piece ensuite & a walk-in closet. Second Bedroom features an ensuite & a walk-in closet. Third Bedroom comes with a walk-out balcony. Enjoy world-class amenities and the convenience of being steps away from the subway, shopping, restaurants, coffee shops, and the best that Midtown has to offer, including the top-rated Whitney Junior Public School. This award-winning boutique Art Shoppe epitomizes luxury and elegance, perfect for those seeking an elevated lifestyle. (id:56241)
- Listing ID: C9351697
- Property Type: Single Family
Schedule a Tour
Schedule Private Tour
Are you looking for a private viewing? Schedule a tour with one of our Toronto real estate agents.
Listing provided by RE/MAX ESCARPMENT REALTY INC.
MLS®, REALTOR®, and the associated logos are trademarks of the Canadian Real Estate Association.
This REALTOR.ca listing content is owned and licensed by REALTOR® members of the Canadian Real Estate Association. This property for sale is located at 1603 - 5 SOUDAN AVENUE in Toronto Ontario. It was last modified on October 31st, 2024. Contact us to schedule a viewing or to discover other Toronto condos for sale.
