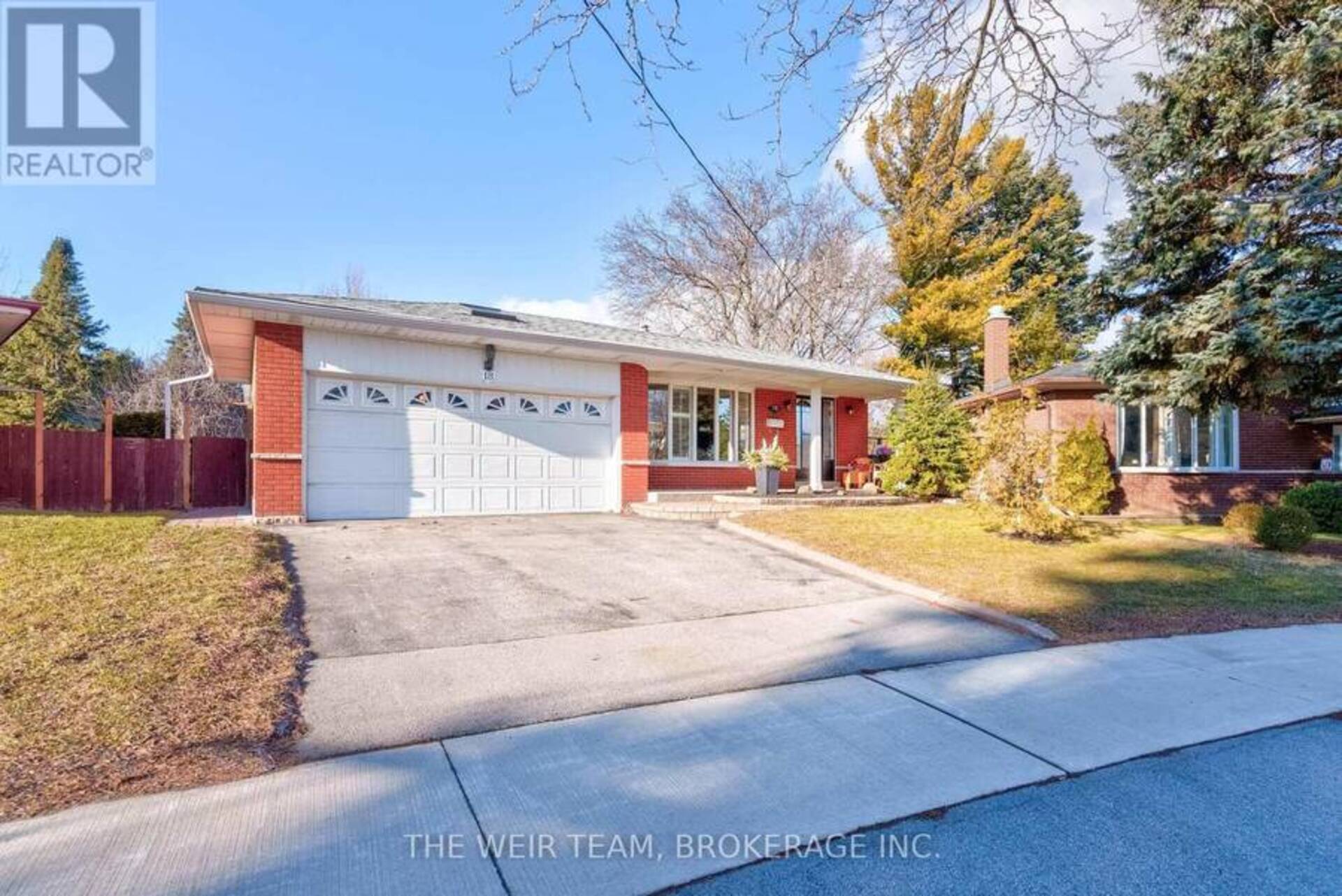18 AMARILLO DRIVE, Toronto, Ontario
$1,189,000
- 4 Beds
- 2 Baths
Welcome home to 18 Amarillo Drive, a charming 4-bedroom, 2-bathroom detached property that perfectly blends comfort, convenience, and opportunity. Nestled on a desirable street in a family-friendly neighbourhood that backs onto multi-million dollar homes, this well-maintained home is move-in ready!!The property boasts ample parking for up to four vehicles, including a 2-car garage with direct access and plenty of storage room. The eat-in kitchen overlooks the cozy family room, creating a warm and inviting heart of the home. Step outside to a covered patio and enjoy the large, private backyard, a serene space perfect for year-round entertaining or relaxation. The main floor features a renovated three piece, wheelchair accessible bathroom with walk-in shower plus a 4th bedroom that makes the perfect home office or gym. Upstairs you'll find a four piece bathroom plus three spacious bedrooms, including the large primary bedroom, plenty of room for the entire family. A side entrance leads to a partially finished basement with great potential to be transformed into an in-law suite or an income-generating apartment. There is also an extra large cold storage room plus a huge crawl space for all your storage needs. There's also a bonus 3-season room off the garage, perfect for relaxing or use as your customizable work space. Located in a prime area, the home is close to schools (St. Nicholas Catholic school is across the street, Cedarbrae Collegiate Institute is a short walk away) amazing parks and walking trails, shopping, and public transit (only a 14 minute walk to the Eglinton GO station and walking distance to the upcoming Scarborough subway extension stop at Lawrence & McCowan), offering unmatched convenience. Whether you're a growing family or an investor, 18 Amarillo Drive presents an excellent opportunity to own a versatile property with endless possibilities. (id:56241)
- Listing ID: E11915158
- Property Type: Single Family
Schedule a Tour
Schedule Private Tour
Are you looking for a private viewing? Schedule a tour with one of our Toronto real estate agents.
Listing provided by THE WEIR TEAM, BROKERAGE INC.
MLS®, REALTOR®, and the associated logos are trademarks of the Canadian Real Estate Association.
This REALTOR.ca listing content is owned and licensed by REALTOR® members of the Canadian Real Estate Association. This property for sale is located at 18 AMARILLO DRIVE in Toronto Ontario. It was last modified on January 9th, 2025. Contact us to schedule a viewing or to discover other Toronto homes for sale.































