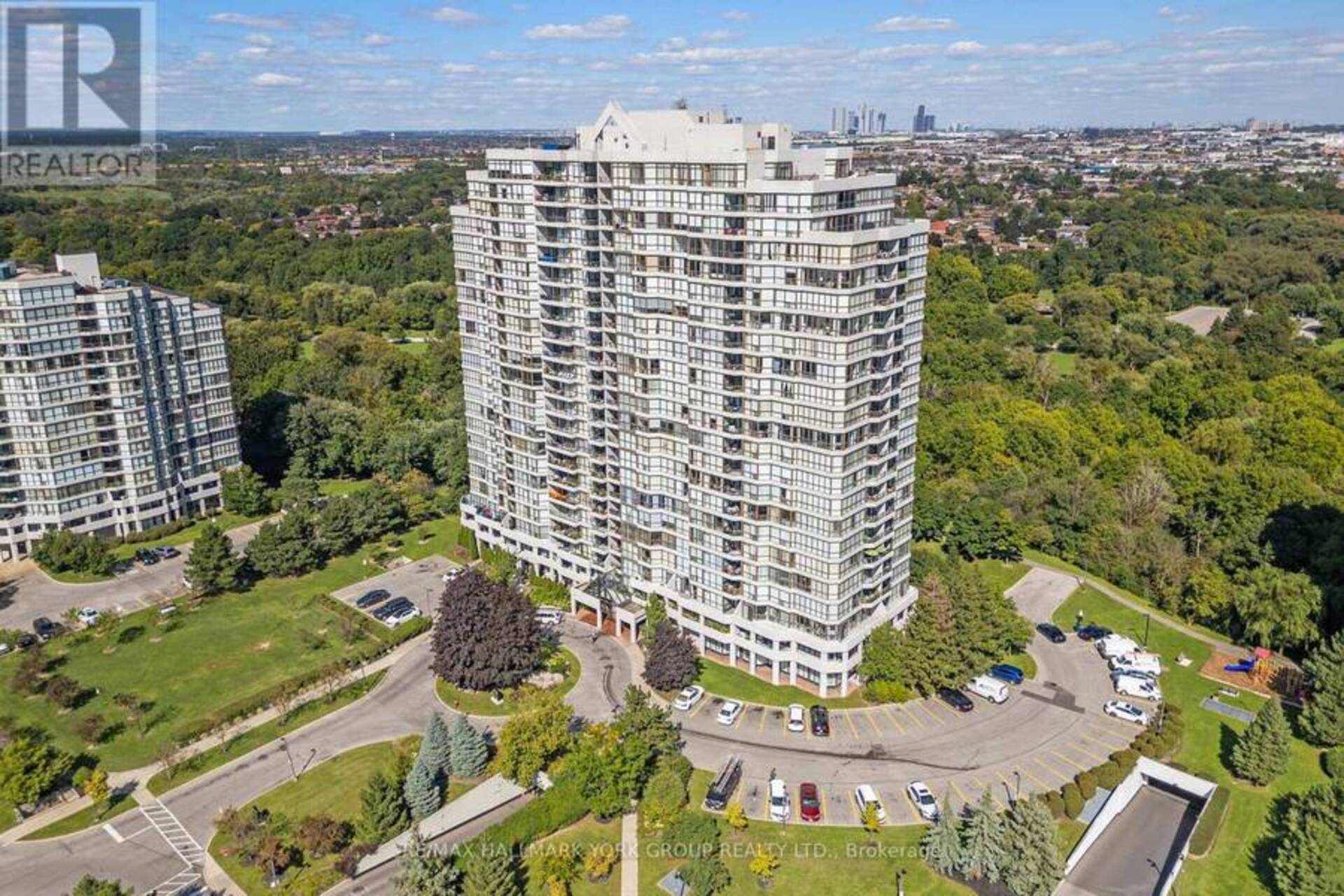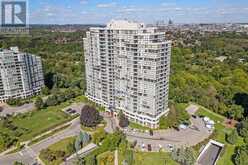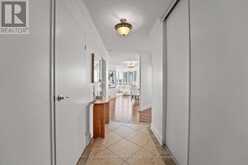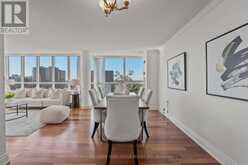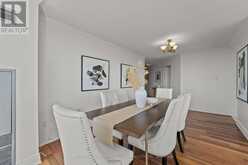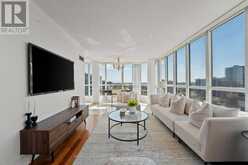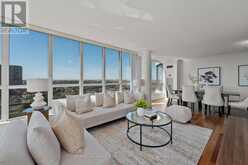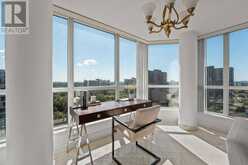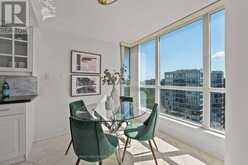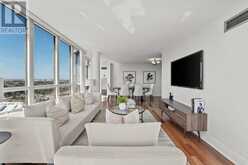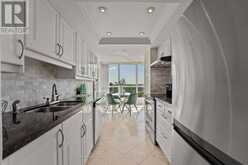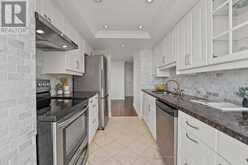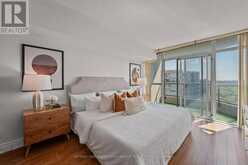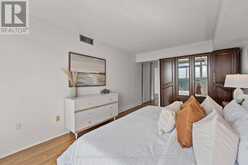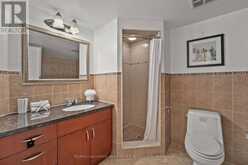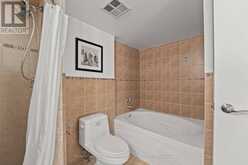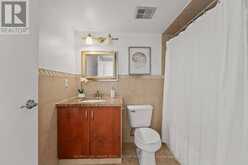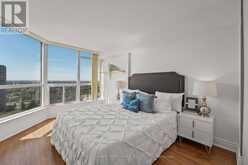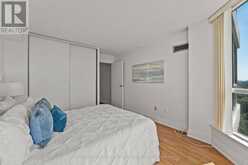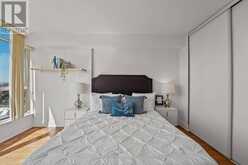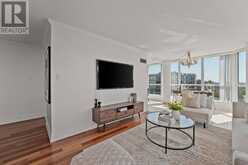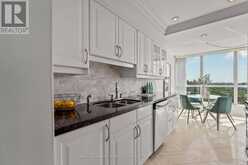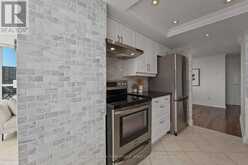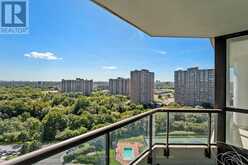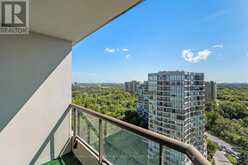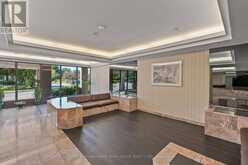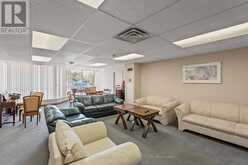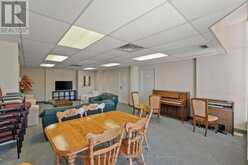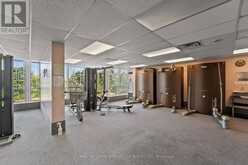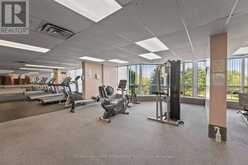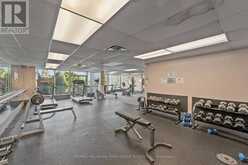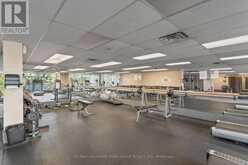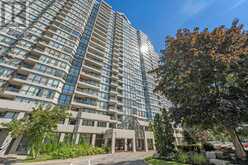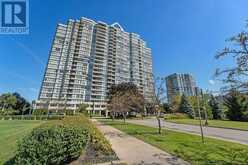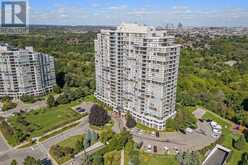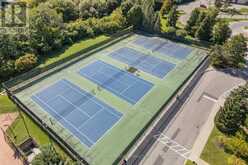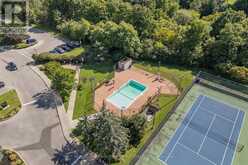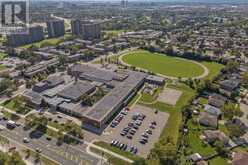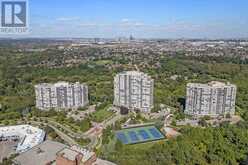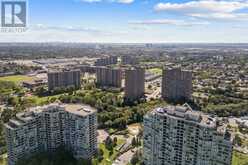1802 - 3 ROWNTREE ROAD, Toronto, Ontario
$629,900
- 2 Beds
- 2 Baths
Welcome To 1802 - 3 Rowntree Road, Toronto W10 A Truly Exceptional Two-Bedroom Condo Offering An Unparalleled Living Experience On The Serene Banks Of The Humber River. This Bright And Spacious End Unit Is Filled With Natural Light Thanks To Its Expansive Floor-To-Ceiling Windows, Creating A Warm And Inviting Atmosphere. Spanning Just Under 1300 Sq Ft, The Thoughtfully Designed Layout Boasts A Large Primary Bedroom Complete With A 4-Piece Ensuite, As Well As Direct Access To A Private Balcony. Here, You Can Enjoy Stunning Panoramic Views That Provide A Tranquil Escape From The Hustle And Bustle Of The City.Perfectly Positioned For Convenience, This Condo Is Ideally Located Near The Kipling GO And Finch LRT Stations, Providing Easy Access To Public Transit. Commuters Will Appreciate The Proximity To Major Highways, Including HWY 407, HWY 400, And HWY 401, Making Travel Throughout The GTA Seamless. In Addition To Two Owned Parking Spaces, The Unit Comes With A Locker, Offering Ample Storage For Your Belongings.What Truly Sets This Property Apart Is Its Incredible Amenities. Residents Can Take Advantage Of Both Indoor And Outdoor Pools, Perfect For Swimming Year-Round, Along With Tennis And Squash Courts For Sports Enthusiasts. Stay Active And Healthy With A Fully Equipped Gym, Or Unwind In The Saunas After A Long Day. The Condo Also Features Elegant Meeting Rooms For Business Or Social Gatherings, And Spacious Party Rooms That Are Ideal For Entertaining Friends And Family.Whether You're A Young Professional Seeking A Stylish Home Close To The City, A Small Family Looking For Comfort And Convenience, Or Someone Wanting To Downsize Without Compromising On Quality, This Condo Has Everything You Need. With Its Fantastic Location, Breathtaking Views, And Impressive Array Of Amenities, This Unit Is More Than Just A Place To Live Its A Lifestyle. Dont Miss The Chance To Make This Extraordinary Condo Your New Home! (id:56241)
- Listing ID: W9344138
- Property Type: Single Family
Schedule a Tour
Schedule Private Tour
Are you looking for a private viewing? Schedule a tour with one of our Toronto real estate agents.
Listing provided by RE/MAX HALLMARK YORK GROUP REALTY LTD.
MLS®, REALTOR®, and the associated logos are trademarks of the Canadian Real Estate Association.
This REALTOR.ca listing content is owned and licensed by REALTOR® members of the Canadian Real Estate Association. This property for sale is located at 1802 - 3 ROWNTREE ROAD in Toronto Ontario. It was last modified on September 11th, 2024. Contact us to schedule a viewing or to discover other Toronto condos for sale.
