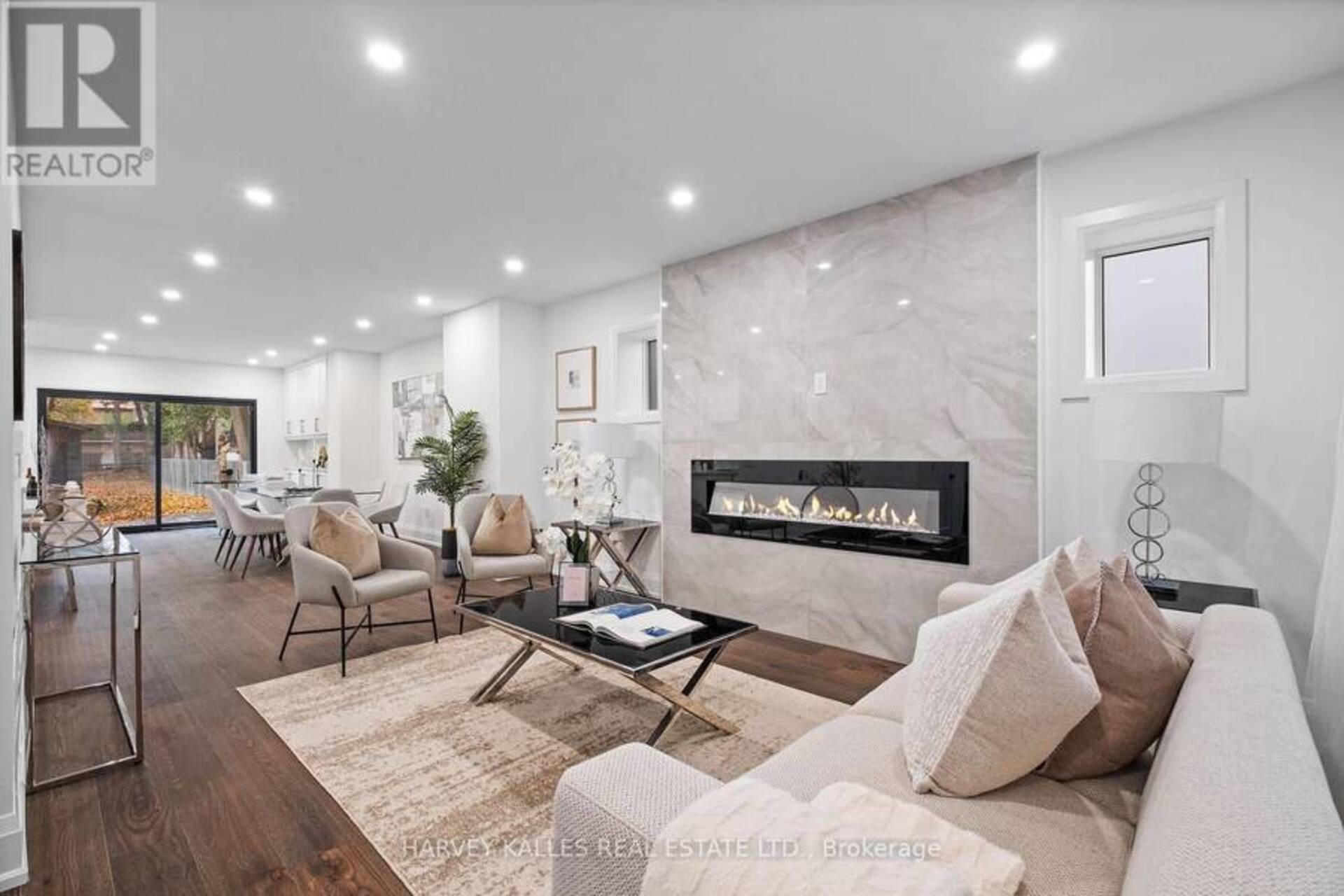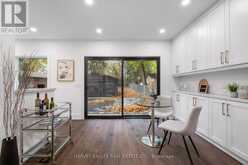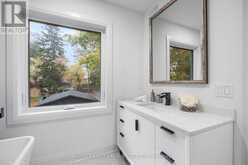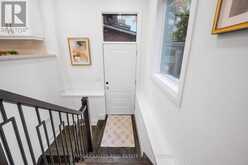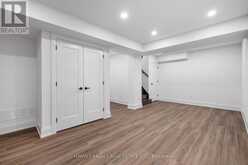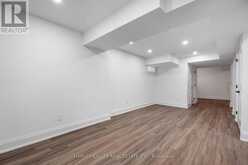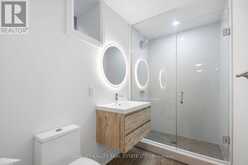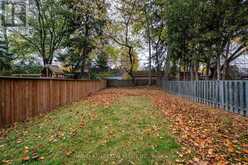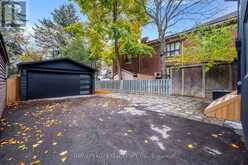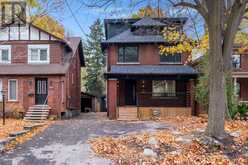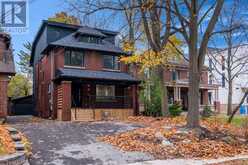188 KEEWATIN AVENUE, Toronto, Ontario
$2,595,000
- 4 Beds
- 5 Baths
Behind the stunning exterior of 188 Keewatin Ave lies a home exuding urban elegance! This magnificent renovation unveils a modern dream home, meticulously stripped to the bare bones and reimagined, including a breathtaking addition across the entire back of the house. Spanning 3,394 square feet across all levels, this thoughtfully designed residence is situated in a warm and family-friendly neighborhood. The open-concept main floor seamlessly connects the living, dining, kitchen, and breakfast areas, offering a harmonious space for entertaining. Sliding glass doors lead to a spacious backyard, perfect for gatherings or quiet moments. At its heart, the sleek, modern kitchen is a chef's dream, ideal for preparing meals and sharing memorable moments with loved ones. Upstairs, the second floor hosts a luxurious primary suite with an en-suite bath, walk-in closet, and floor-to-ceiling windows opening to a Juliette balcony. Two additional bedrooms (or a home office), a four-piece bathroom, and a laundry area provide convenience and versatility. The third floor offers a flexible space to suit any lifestyle: an alternate primary suite, in-law suite, private office, playroom, or family room. This level boasts a three-piece bath, walk-in closet, & a cozy yoga/meditation nook. Not to be overlooked, the fully finished basement adds even more value, featuring a recreation and games room, a separate entrance for a potential nanny suite or additional living space, a roughed-in laundry hookup, & a three-piece bathroom. This carpet-free home includes upgrades like 200-amp service with a 100-amp panel for EV charging, a covered front porch, restored brick, & all new windows (2023). The professionally landscaped 203-ft deep lot offers a tranquil patio & ample space for outdoor activities. Located near top restaurants, shopping, and schools, 188 Keewatin Ave combines contemporary elegance with everyday functionality. Don't miss your chance to embrace this extraordinary lifestyle! (id:56241)
- Listing ID: C10433685
- Property Type: Single Family
Schedule a Tour
Schedule Private Tour
Are you looking for a private viewing? Schedule a tour with one of our Toronto real estate agents.
Listing provided by HARVEY KALLES REAL ESTATE LTD.
MLS®, REALTOR®, and the associated logos are trademarks of the Canadian Real Estate Association.
This REALTOR.ca listing content is owned and licensed by REALTOR® members of the Canadian Real Estate Association. This property for sale is located at 188 KEEWATIN AVENUE in Toronto Ontario. It was last modified on November 21st, 2024. Contact us to schedule a viewing or to discover other Toronto homes for sale.
