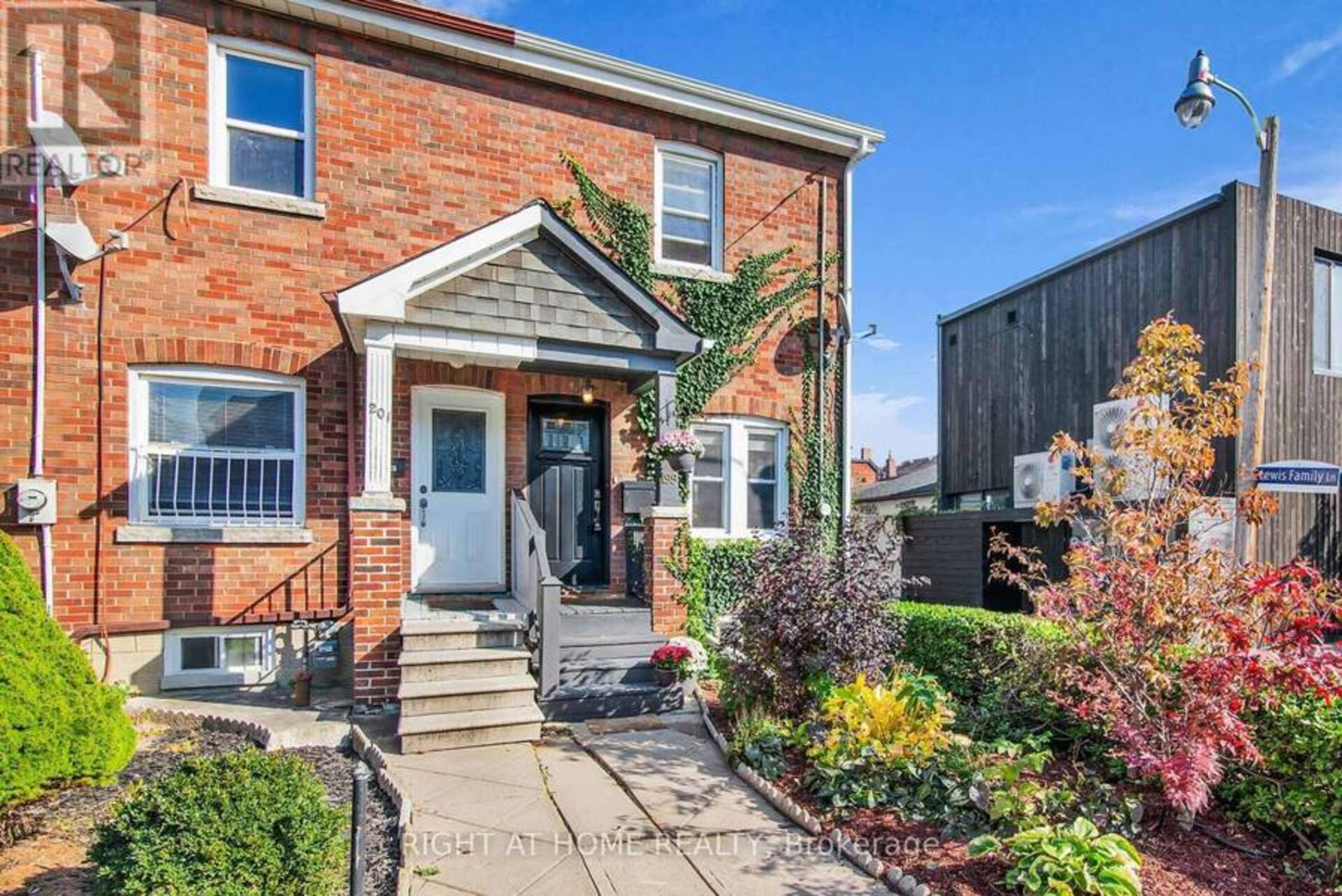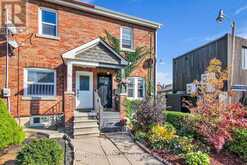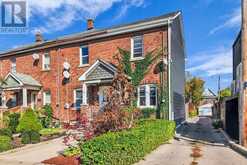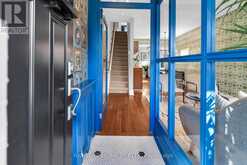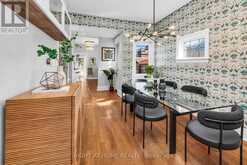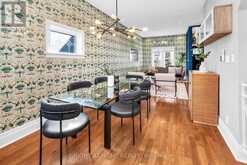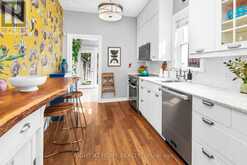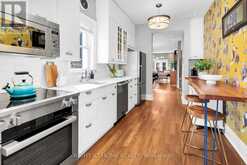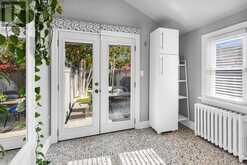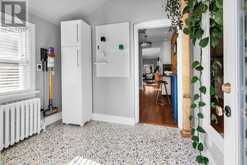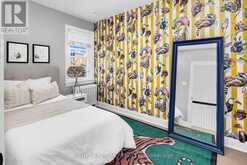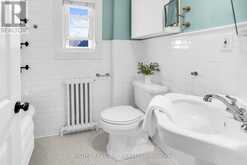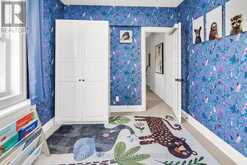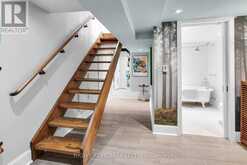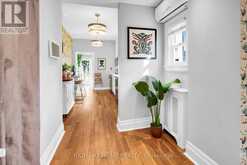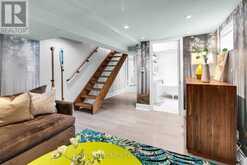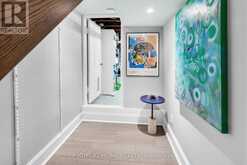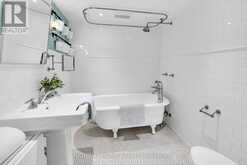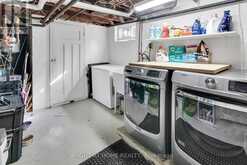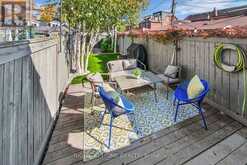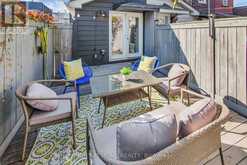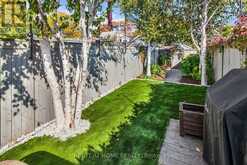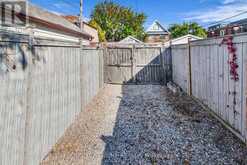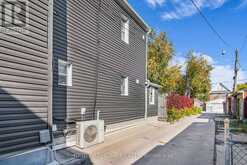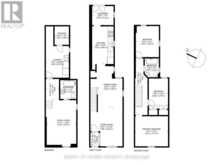199 LIPPINCOTT STREET, Toronto , Ontario
$1,599,999
- 3 Beds
- 2 Baths
Welcome to Harbord Village! This end-row townhome (feels like a semi) at 199 Lippincott St. offers numerous upgrades & century-old charm in Torontos Annex community. Complete w/ British creativity & style boasting luxury wallpaper from Osborne & Little, Milton & King and House of Hackney, this 3-bedroom, 2-bathroom home is a must-see! Highlights include private lane parking, exceptional privacy (no south neighbour), a finished basement w/ heated floors & a 4-piece ensuite, & efficiency upgrades: tankless water heater, newer Pella windows, comprehensive insulation & new vinyl siding in Iron Ore by Gentek. Inside, you'll find a custom glass vestibule, an open main floor w/ soaring 9' ceilings, pot lights throughout, & designer fixtures. The kitchen boasts premium appliances, a breakfast bar, custom cabinets, a farmhouse sink, marble countertops, & pendant lights. A rare mudroom w/ Italian Terrazzo tile & underfloor heating w/ incredible storage. High-efficiency boiler, new electrical, custom entryway, designer shades, Hunter Cranbrook ceiling fan, blown fiberglass insulation, Fakro attic ladder & flooring, custom front door & dining window, hardwood floors on the main level, wool sisal broadloom on the second level, renovated kitchen, new pendant lights, renovated bathrooms w/ Gingers fixtures & clawfoot tubs, heated slate floors. Exterior improvements: low-maint backyard w/ astroturf, replaced fence posts, professionally landscaped fenced yard w/ gardens, flagstone patio, & deck, & lane parking w/ room for a shed or storage. Dont miss out on this rare find in one of Toronto's sought-after neighborhoods! The incredible location places you steps away from vibrant Bloor St. W., Annex, Yorkville, restaurants, cafes, TTC, nightlife, museums, and much more! next to Central Tech Stadium & Zoned for King Edward PS (JK-8) & high ranked Harbord CI (9-12). Private options include UTS and RSG. Several daycares are within walking distance, ensuring convenience for families. (id:56241)
Open house this Thu, Oct 24th from 6:00 PM to 8:00 PM and Sat, Oct 26th from 1:00 PM to 3:00 PM.
- Listing ID: C9461817
- Property Type: Single Family
Schedule a Tour
Schedule Private Tour
Are you looking for a private viewing? Schedule a tour with one of our Toronto real estate agents.
Match your Lifestyle with your Home
Let us put you in touch with a REALTOR® who specializes in the Toronto market to match your lifestyle with your ideal home.
Get Started Now
Lifestyle Matchmaker
Let one of our Toronto real estate agents help you find a property to match your lifestyle.
Listing provided by RIGHT AT HOME REALTY
MLS®, REALTOR®, and the associated logos are trademarks of the Canadian Real Estate Association.
This REALTOR.ca listing content is owned and licensed by REALTOR® members of the Canadian Real Estate Association. This property for sale is located at 199 LIPPINCOTT STREET in Toronto Ontario. It was last modified on October 22nd, 2024. Contact us to schedule a viewing or to discover other Toronto homes for sale.
