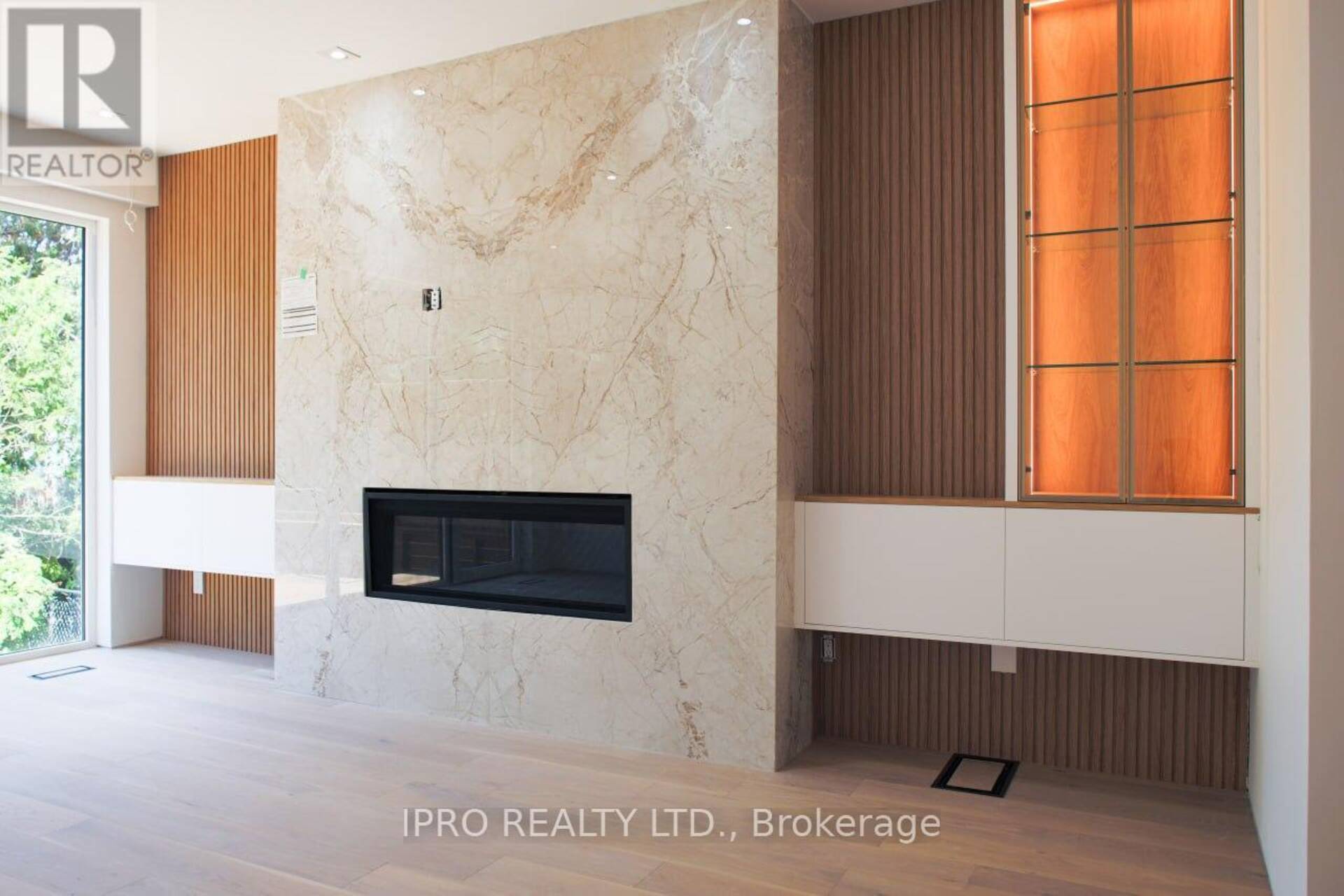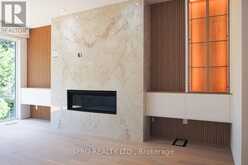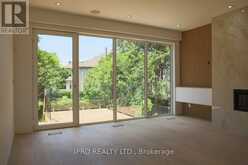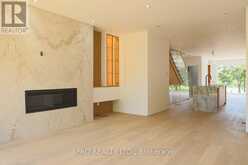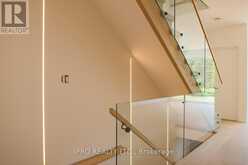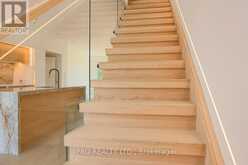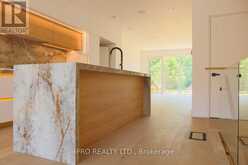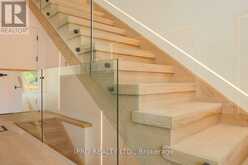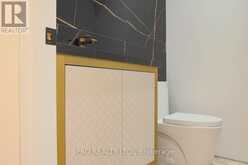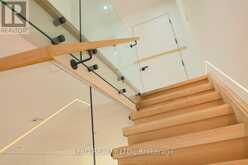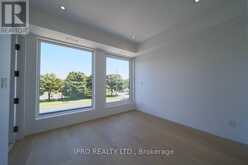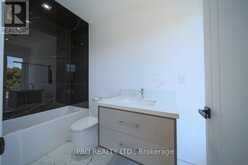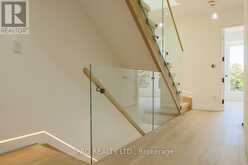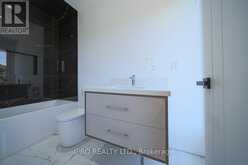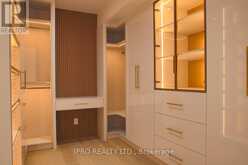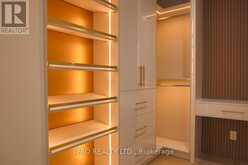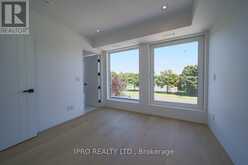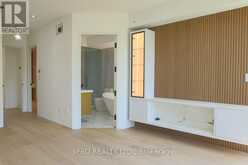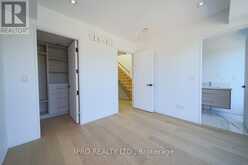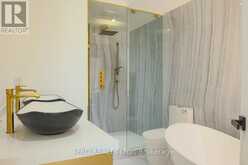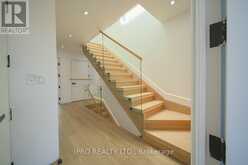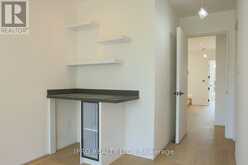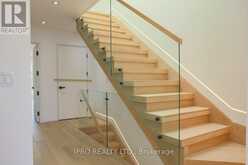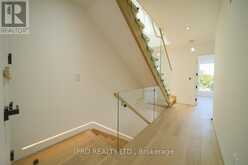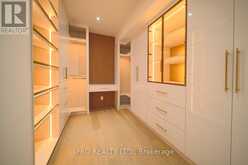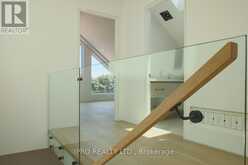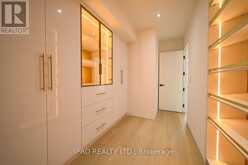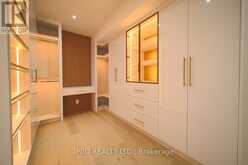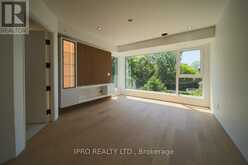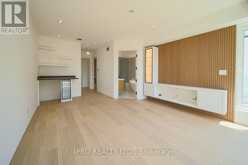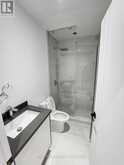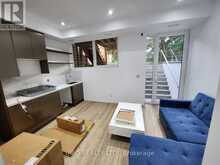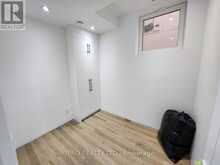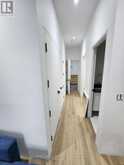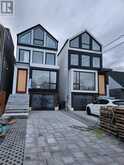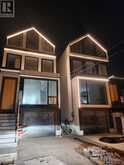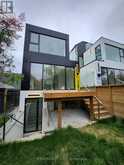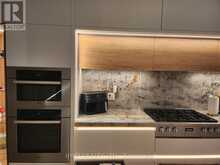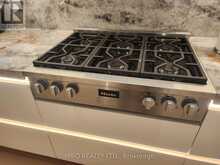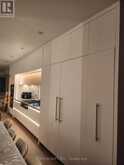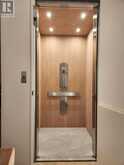2970B BAYVIEW AVENUE, Toronto, Ontario
$2,988,000
- 6 Beds
- 5 Baths
Brand new custom-built high end detached homes featuring the best of the best. Experience the modern life style in a dynamic vibe. The first three storey detached house in the entire Bayview Village/Willowdale East neighbourhoods. Taste of a luxury midtown house. Exquisite attention to detail and refined finishes. The elegant facade is graced with ACM complemented the oversized German manufactured windows with extruded aluminum.The main floor is made for entertaining. Spectacular modern architecture designed layout, when art and style embrace each other, and create a stand-out house plan. Stupendous gourmet kitchen opens into the great room, with walk-out to the spacious back patio. Take the Federal elevator up or down. It services all four levels.There are four beautifully proportioned bedrooms in the main unit in which two have their own bathrooms. All baths are exceptionally appointed.There are two laundry areas in the house: a full laundry closet on the second level and another laundry room on the lower level unit of the house. There is a central vacuum system, light, durable with the best suction, easy and comfortable.Five-star hotel-feel in the primary bedroom suite on the second floor. Sensational! Morning coffee or evening wine from the beverage area. Opening to a glass wall ensuite, with touches such as the heated rain and jet showers, and heated bathroom floor. Bathroom also includes hidden medicine cabinet and towel closets.Parking: Built-in 1 car garage and private driveway. Park your car on the heated private drive (no snow to shovel) or in the garage. Also, the front steps are also heated with lighting. A nice mudroom including spacious closet right coming into the house from the garage.Heated floors in the bright lower level of the house, no waste of energy to warm it up. An in-law one bedroom plus den unit, a beautifully built kitchen cabinets, a full bath, and a separate laundry room. Last but not least, heated wide driveway can fit 2 cars in a row. (id:56241)
- Listing ID: C11822181
- Property Type: Single Family
Schedule a Tour
Schedule Private Tour
Are you looking for a private viewing? Schedule a tour with one of our Toronto real estate agents.
Listing provided by IPRO REALTY LTD.
MLS®, REALTOR®, and the associated logos are trademarks of the Canadian Real Estate Association.
This REALTOR.ca listing content is owned and licensed by REALTOR® members of the Canadian Real Estate Association. This property for sale is located at 2970B BAYVIEW AVENUE in Toronto Ontario. It was last modified on December 2nd, 2024. Contact us to schedule a viewing or to discover other Toronto homes for sale.
