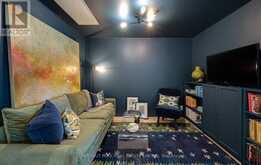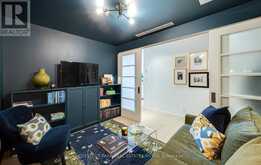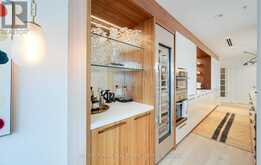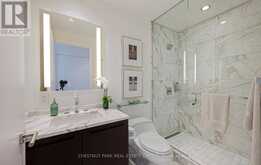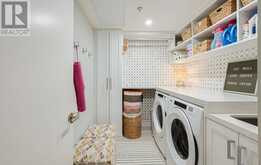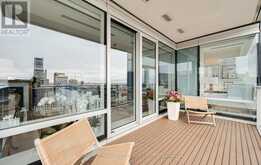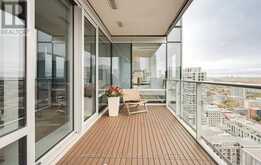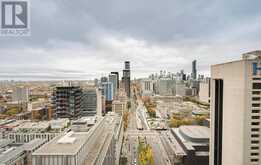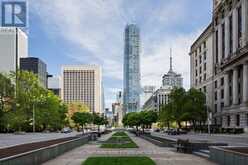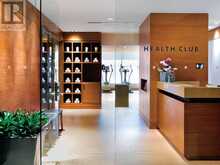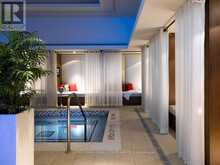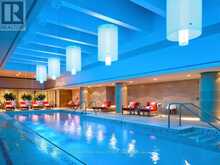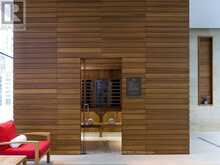3206 - 180 UNIVERSITY AVENUE, Toronto, Ontario
$2,639,000
- 3 Beds
- 3 Baths
Jawdropping renovation! A rarely available '06' floor plan has been transformed into stunning perfection. Northeast corner suite & over 1800 s.f of luxurious design & decor. Wide plank white oak flooring. Kitchen redesigned with new oversized marble island, trough sink, fixtures, hardware & drop pendant lighting. Custom walnut floating shelves with linear lighting, cabinetry surround & island. Newly designed bar with pull out drawers & antique mirror backing. 92 bottle duel temperature Thermador wine fridge. Love doing laundry? You will! The completely renovated laundry room with full size Whirlpool washer/dryer, Saltillo Ming green marble & Caesarstone counters with newly built cabinets & drying bar. Curl up in the moody library/den with built-in bookcase. New Amanti fireplace with marble surround and walnut mantle. All upgraded light fixtures including Herman Miller, Moooi by Nienkamper & Kelly Wearstler. Luxurious Kravet wallpaper. The primary bedroom has new broadloom & linen drapery, black-out blinds and a luxurious ensuite. Protected sunrise & sunset views from the balcony with Brazilian ipe wood decking. Most furnishings can be purchased. Very flexible closing. Two owned oversized lockers & parking. (id:56241)
- Listing ID: C9768742
- Property Type: Single Family
Schedule a Tour
Schedule Private Tour
Are you looking for a private viewing? Schedule a tour with one of our Toronto real estate agents.
Listing provided by CHESTNUT PARK REAL ESTATE LIMITED
MLS®, REALTOR®, and the associated logos are trademarks of the Canadian Real Estate Association.
This REALTOR.ca listing content is owned and licensed by REALTOR® members of the Canadian Real Estate Association. This property for sale is located at 3206 - 180 UNIVERSITY AVENUE in Toronto Ontario. It was last modified on October 30th, 2024. Contact us to schedule a viewing or to discover other Toronto condos for sale.





