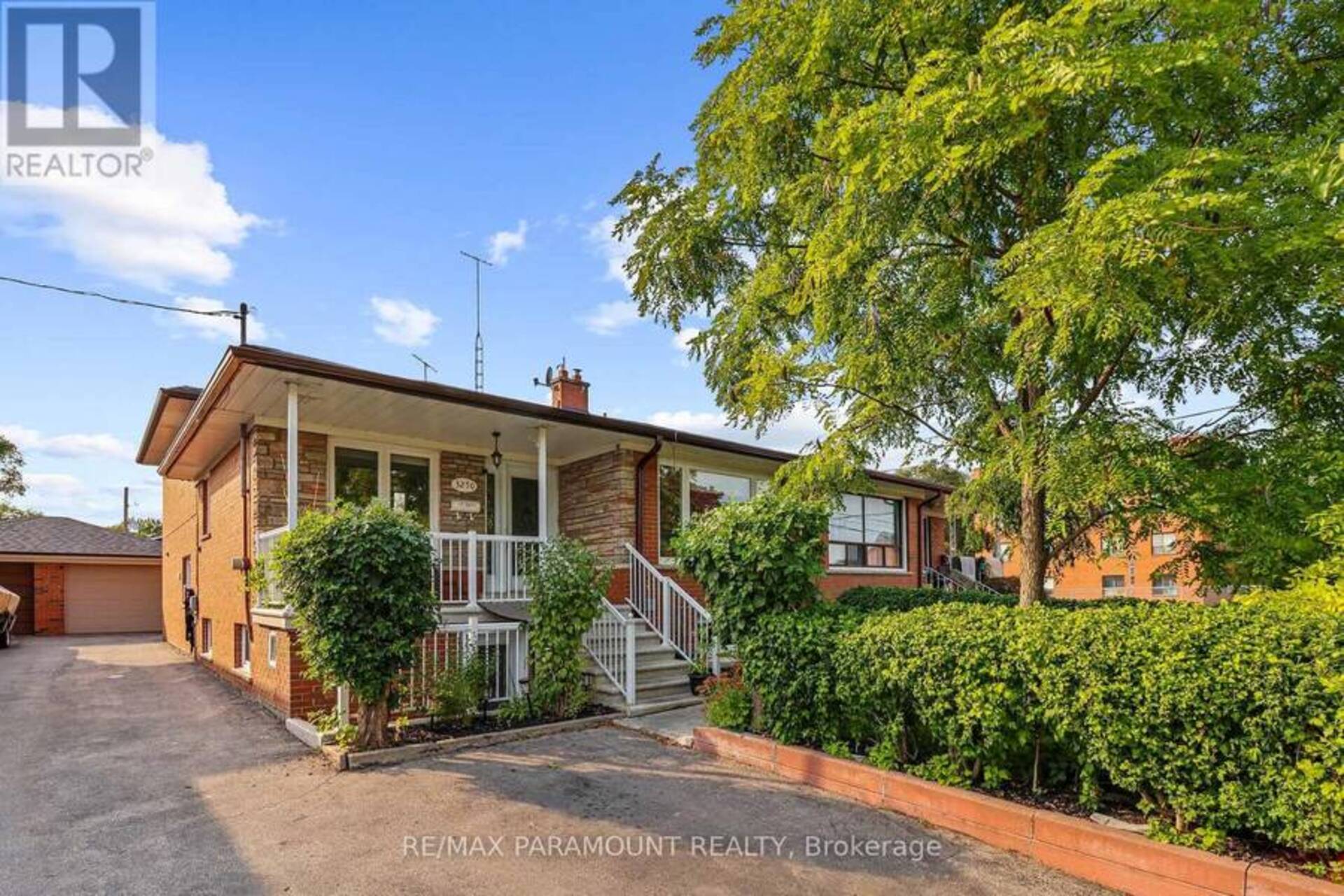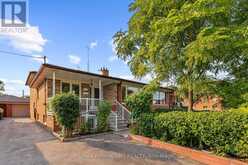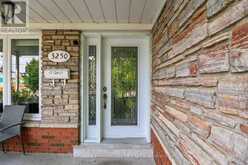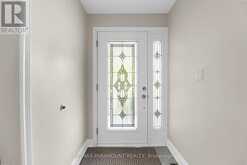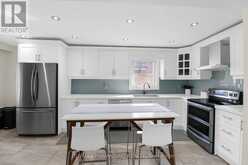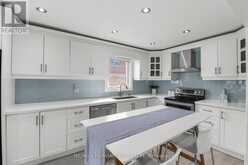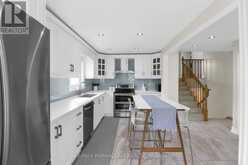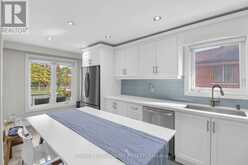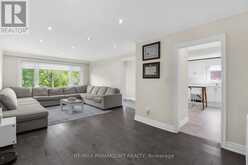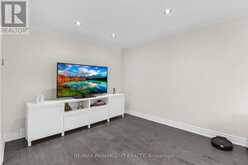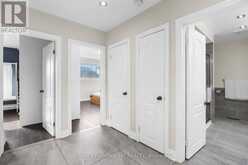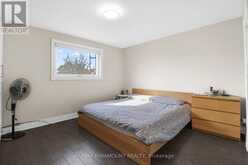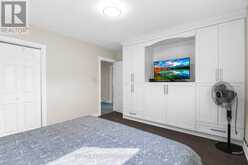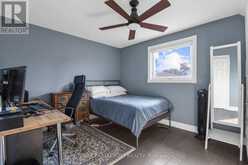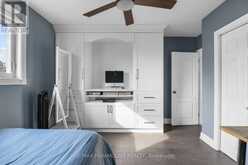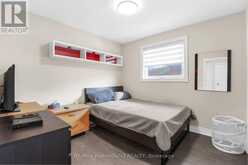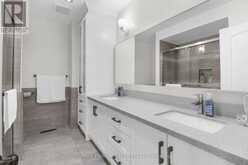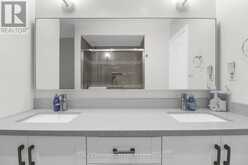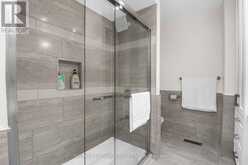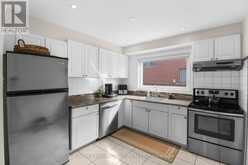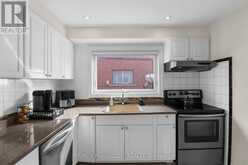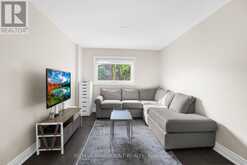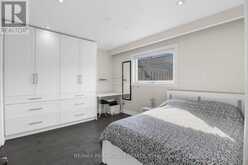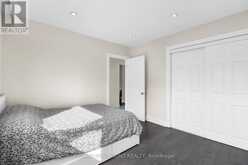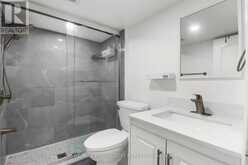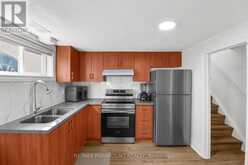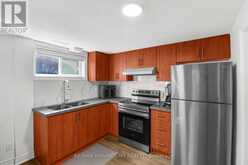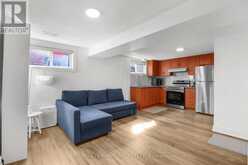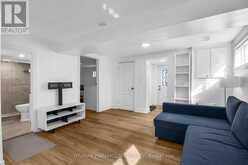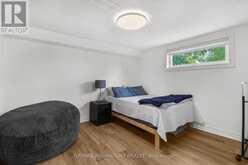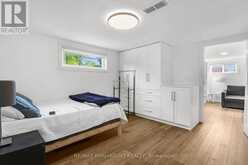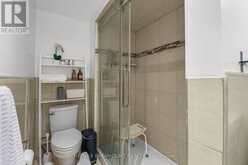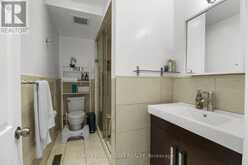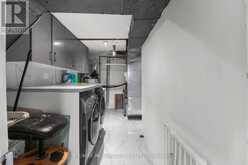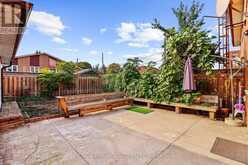3250 WESTON ROAD, Toronto, Ontario
$1,149,999
- 5 Beds
- 3 Baths
Welcome to this beautifully renovated, rare and versatile 4-level backsplit, offering an incredible opportunity for multigenerational living or income potential. With multiple kitchens, 3 living areas, 3 separate entrance, and 3+1+1bedrooms (on separate floors), this home is perfect for large families, those with in-laws, or anyone seeking a great investment property with amazing income potential. The unique 4-level layout ensures optimal separation between living spaces. Each level feels like its own retreat, creating privacy for extended family members or tenants. Whether you need extra space for meal prep, in-law accommodations, or wish to rent out part of the home, the multiple kitchens make it easy. Each is fully equipped, offering flexibility for hosting or renting. Spread across multiple floors, you'll find a great balance of bedrooms and communal areas, including cozy family rooms and spacious dining spaces perfect for gatherings (see floorplans). Large windows throughout each level flood the home with natural light, enhancing its warm and inviting feel. With plenty of closets, storage spaces, and an expansive driveway, this home is well-suited for families with lots of belongings or multiple vehicles. With separate kitchens, living areas, and entrances, you can easily generate rental income by renting out individual sections or offering a private suite to tenants. Located in a quiet, well-established neighborhood, this home is close to schools, parks, shopping centers, and public transit. Major highways are just a short drive away, ensuring a quick commute. Whether you're looking for a comfortable family home or an investment property, this home offers it all. This home must be seen in person to appreciate the versaility, uniqueness and potential. (id:56241)
- Listing ID: W9767702
- Property Type: Single Family
Schedule a Tour
Schedule Private Tour
Are you looking for a private viewing? Schedule a tour with one of our Toronto real estate agents.
Match your Lifestyle with your Home
Let us put you in touch with a REALTOR® who specializes in the Toronto market to match your lifestyle with your ideal home.
Get Started Now
Lifestyle Matchmaker
Let one of our Toronto real estate agents help you find a property to match your lifestyle.
Listing provided by RE/MAX PARAMOUNT REALTY
MLS®, REALTOR®, and the associated logos are trademarks of the Canadian Real Estate Association.
This REALTOR.ca listing content is owned and licensed by REALTOR® members of the Canadian Real Estate Association. This property for sale is located at 3250 WESTON ROAD in Toronto Ontario. It was last modified on October 29th, 2024. Contact us to schedule a viewing or to discover other Toronto homes for sale.
