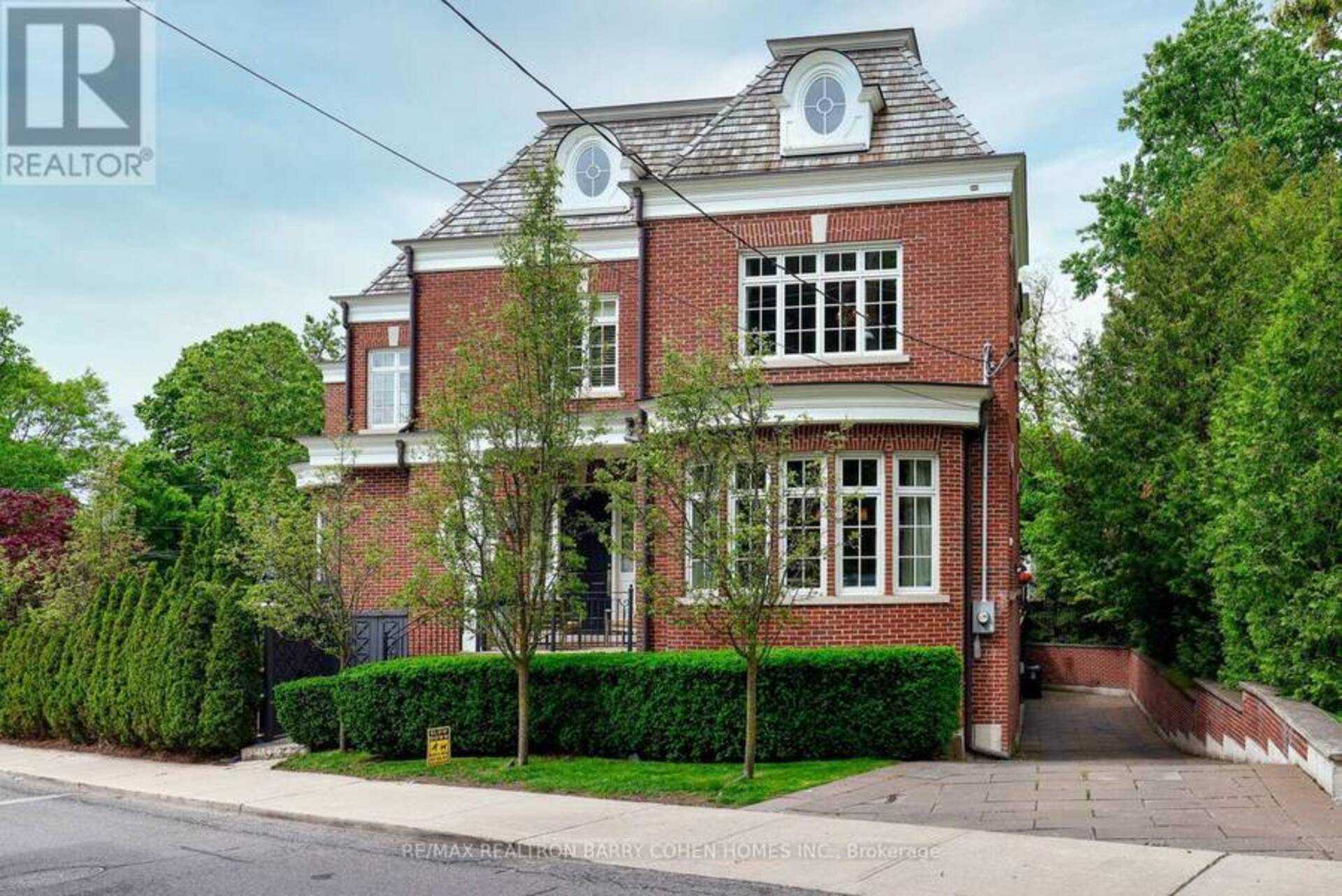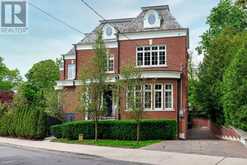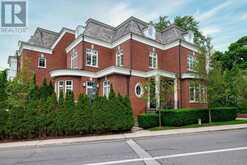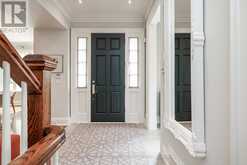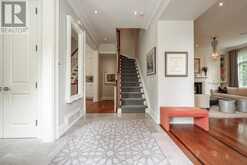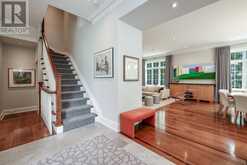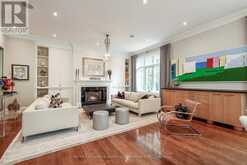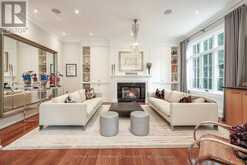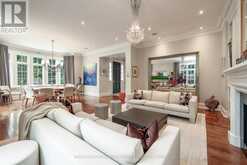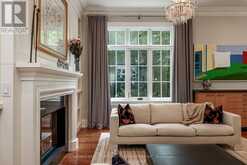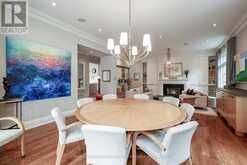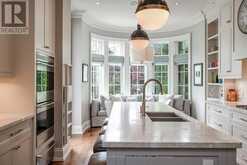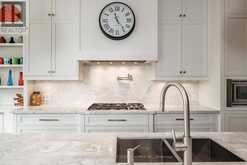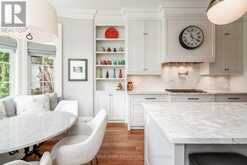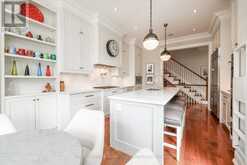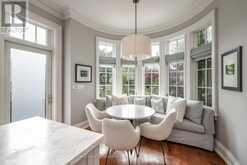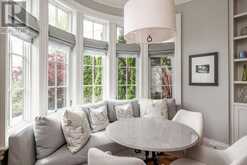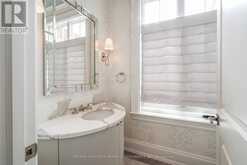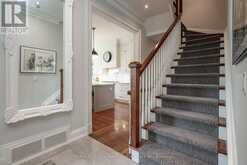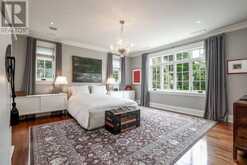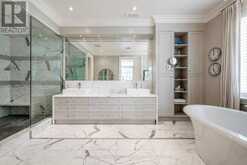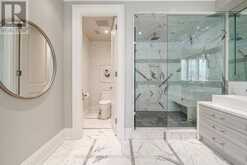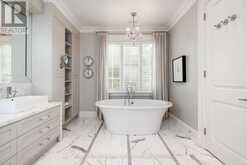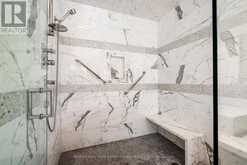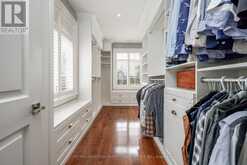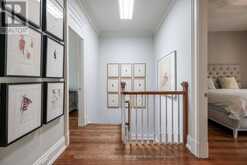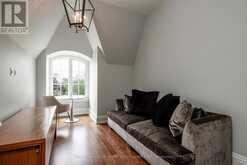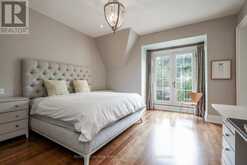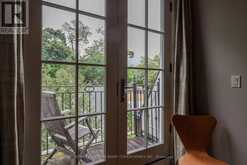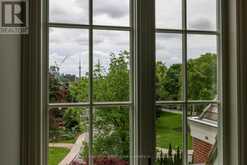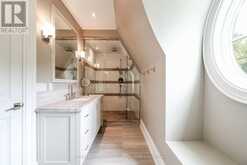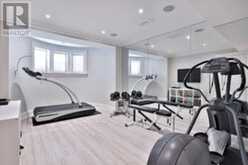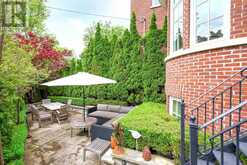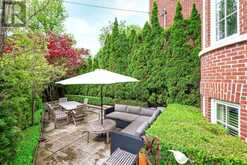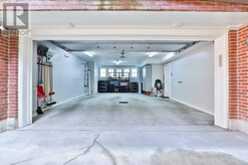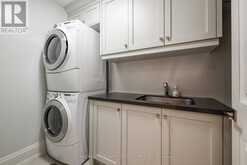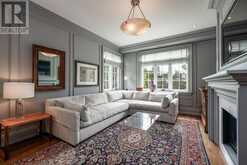34 POPLAR PLAINS ROAD, Toronto, Ontario
$4,388,000
- 4 Beds
- 4 Baths
Exquisite And Grand Detached Residence Centrally Nestled In Most Desired South Hill Enclave. This Classic Home Seamlessly Blends Timeless Finishes With Modern Flair. Designed For Family Living And Grand Entertaining. Graciously Proportioned Principal Rooms. Absolutely No Detail Overlooked. Peter Higgins Arch, Carey Mudford Design And Built By Le Boeuf. Architecturally Significant With Towering Ceilings & Cascading Sun Light. Picturesque CN Tower Views. Finest In Luxe Appts And Rich In Design. Gourmet Eat-In Kitchen With Island & Walk-Out To Gardens. Primary Bedroom With Marble Spa-Like Ensuite And Dressing Room. Upper Level Family Room With Fireplace And Exquisite Downtown Views. Lower Level With Rec Room. Expansive 2-Car Garage With Ample Storage And Heated Drive. Retreat To The Most Ideal Low Maintenance And Lush Backyard Gardens. Your Own Oasis In The Heart Of The City. Steps To Renowned Private And Public Schools, Parks, Ravine (Runners Paradise), TTC, Shops, And Eateries In The Annex, Yorkville And Summerhill. An Incredible Location And Residence That Cannot Be Missed. (id:56241)
- Listing ID: C9309708
- Property Type: Single Family
Schedule a Tour
Schedule Private Tour
Are you looking for a private viewing? Schedule a tour with one of our Toronto real estate agents.
Match your Lifestyle with your Home
Let us put you in touch with a REALTOR® who specializes in the Toronto market to match your lifestyle with your ideal home.
Get Started Now
Lifestyle Matchmaker
Let one of our Toronto real estate agents help you find a property to match your lifestyle.
Listing provided by RE/MAX REALTRON BARRY COHEN HOMES INC.
MLS®, REALTOR®, and the associated logos are trademarks of the Canadian Real Estate Association.
This REALTOR.ca listing content is owned and licensed by REALTOR® members of the Canadian Real Estate Association. This property for sale is located at 34 POPLAR PLAINS ROAD in Toronto Ontario. It was last modified on September 10th, 2024. Contact us to schedule a viewing or to discover other Toronto homes for sale.
