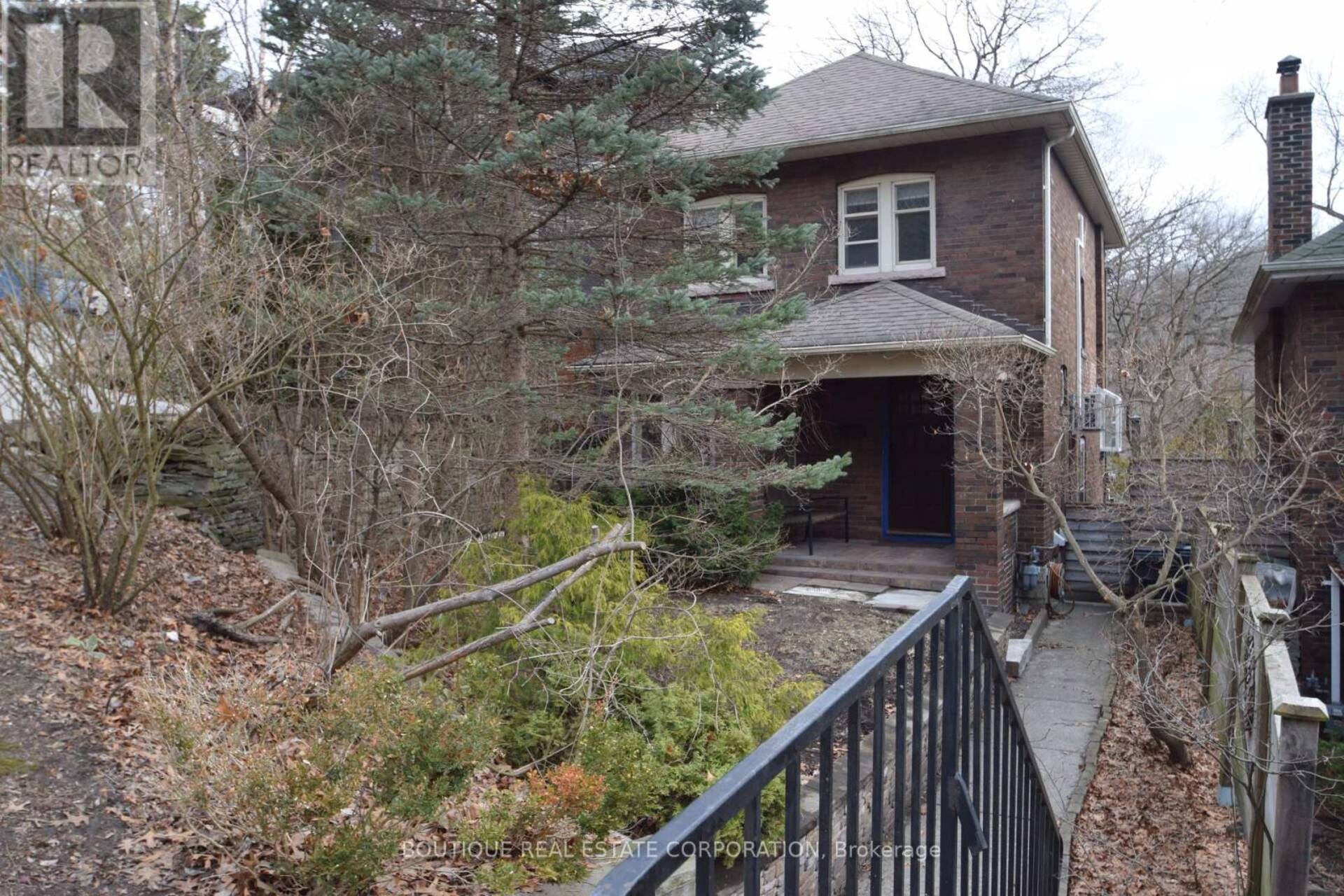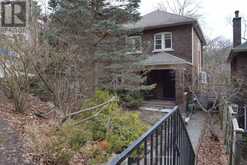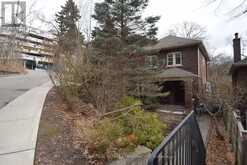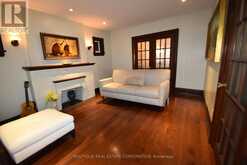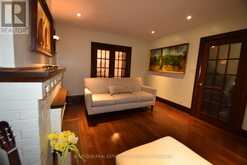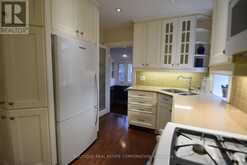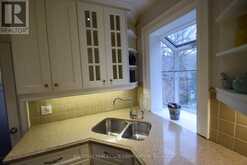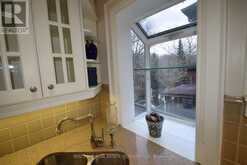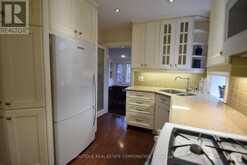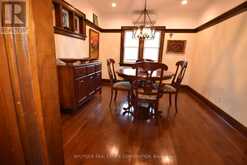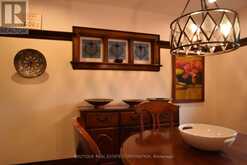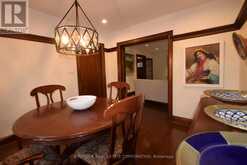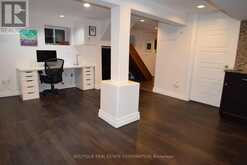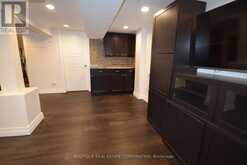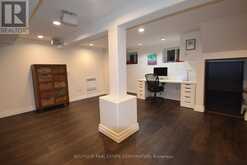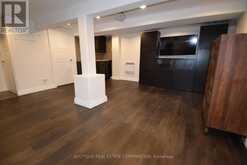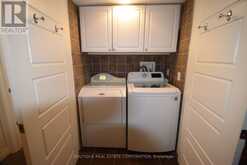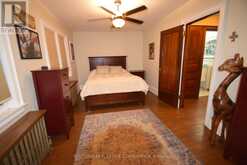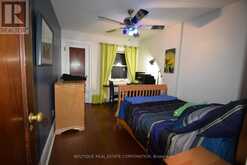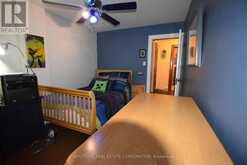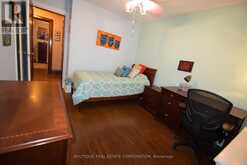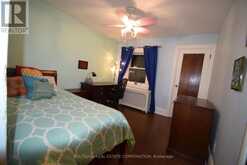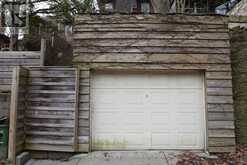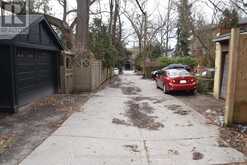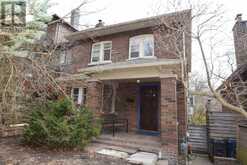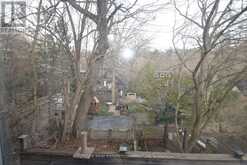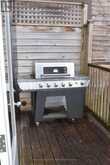373 ELLIS PARK ROAD, Toronto, Ontario
$1,885,000
- 3 Beds
- 2 Baths
An Urbanist dream, this home is not to small and not to big, park you car in the detached garage and take a short 5 minute walk to the subway or ride your bike to work. This home looks into High Park from its lofted perch. Tiered lot affords privacy from neighbours. Garage accessed from laneway. Fully fenced. A short walk to High Park and all its beauty. A blend of modern upgrades all the while keeping a little of its original charm with original wainscotting and plate rail, built-in linen cabinet. The kitchen boast duel fuel connections with gas and electricity for the best of cooking and baking. Walkout from the sunroom to your BBQ area. This home priced to allow for you to add your own future personal touches. Also, enjoy the short walk to Bloor West Village and all that it has to offer. No need to drive your card to get daily needs. Hardwood (old and modern) Porcelain tiles and vinyl plank flooring in basement. Hand crafter ceramic tiles back splash in kitchen. No knob and tube wiring, galvanized plumbing or clay tile sewer pipe to city sewers, 3/4" copper water line, back flow valve installed. Bell Fibe to Central Internet hub in basement closet with numerous hard wired locations throughout home (Cable and Cat5e). (id:56241)
- Listing ID: W12037792
- Property Type: Single Family
Schedule a Tour
Schedule Private Tour
Are you looking for a private viewing? Schedule a tour with one of our Toronto real estate agents.
Match your Lifestyle with your Home
Let us put you in touch with a REALTOR® who specializes in the Toronto market to match your lifestyle with your ideal home.
Get Started Now
Lifestyle Matchmaker
Let one of our Toronto real estate agents help you find a property to match your lifestyle.
Listing provided by BOUTIQUE REAL ESTATE CORPORATION
MLS®, REALTOR®, and the associated logos are trademarks of the Canadian Real Estate Association.
This REALTOR.ca listing content is owned and licensed by REALTOR® members of the Canadian Real Estate Association. This property for sale is located at 373 ELLIS PARK ROAD in Toronto Ontario. It was last modified on March 24th, 2025. Contact us to schedule a viewing or to discover other Toronto homes for sale.
