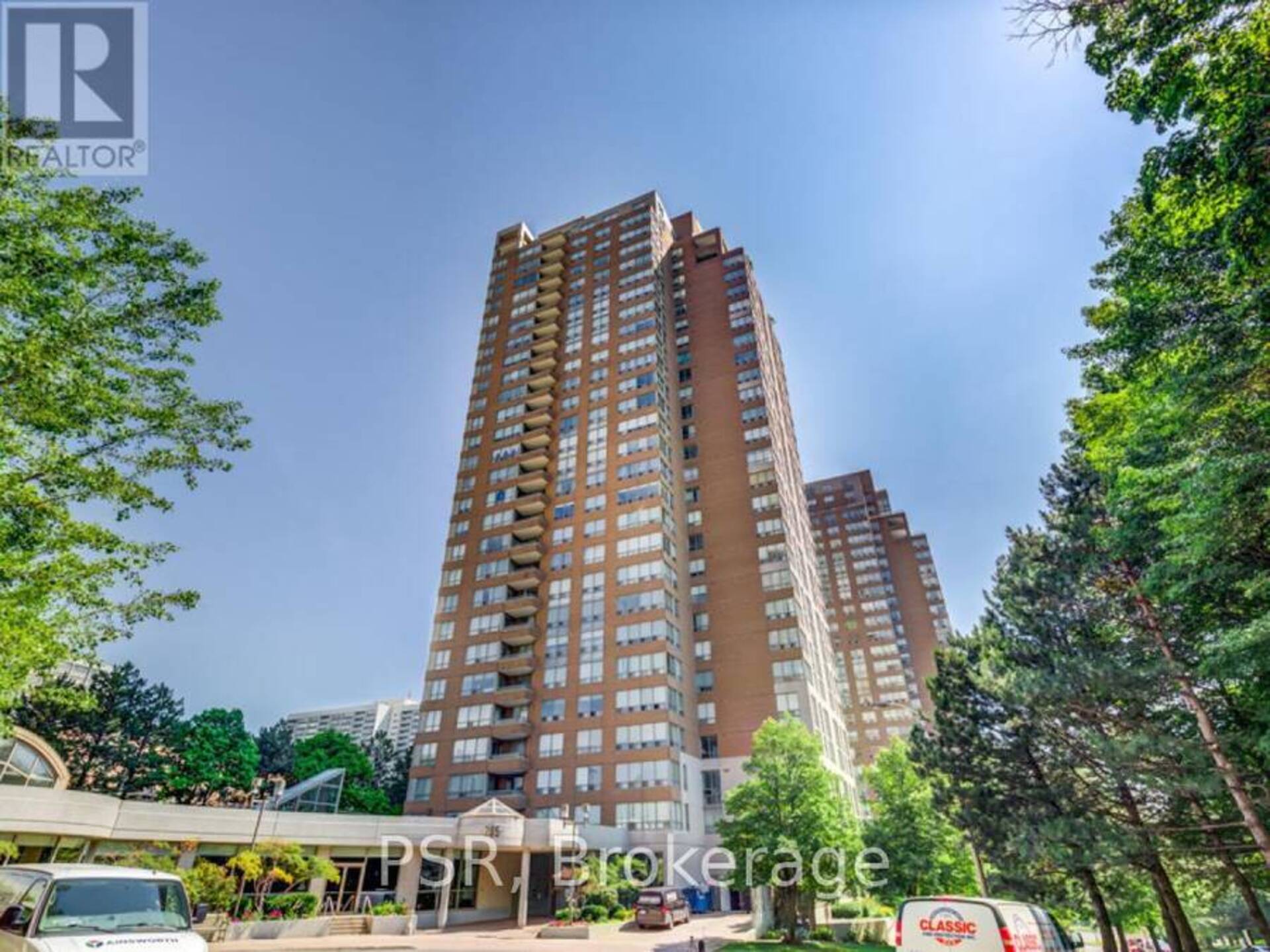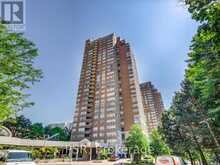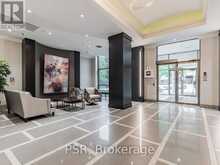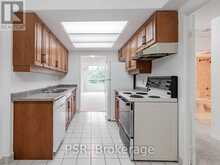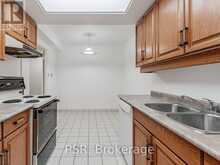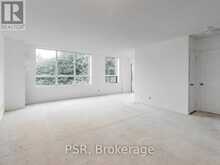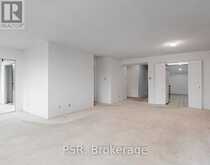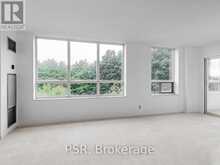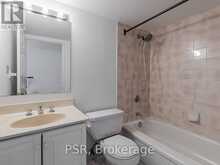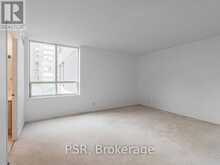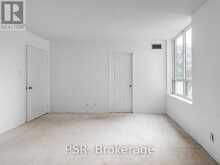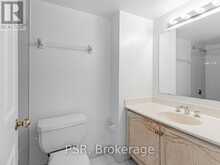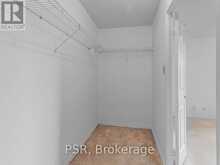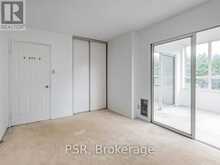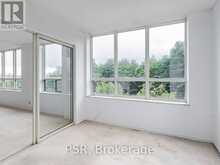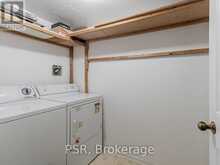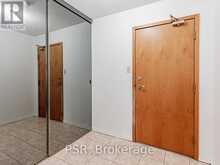403 - 205 WYNFORD DRIVE, Toronto, Ontario
$699,000
- 3 Beds
- 2 Baths
Welcome To 205 Wynford Drive, Suite 403! This Spacious 2 Bedroom Plus Den, 2 Washroom Corner Unit Boasts 1,374 Square Feet Of Potential, Offering You A Blank Canvas To Design Your Next Home Exactly How You Envision It. With A Bright, Open Layout And Sweeping South-West Views, This Large Suite Is Ideal For Those Looking To Create Their Perfect Space. The Unit Features Large Windows That Flood The Space With Natural Light, While The Generously Sized Primary Bedroom Includes A Walk-In Closet And A 3-Piece Ensuite. The Functional Kitchen Comes Equipped With A Breakfast Area And A Walk-Through To The Dining Room. The Versatile Den/Sunroom Offers Even More Flexibility, Whether You Need A Home Office Or An Extra Living Area. Located In The Sought-After Wynford-Concorde Area, You'll Enjoy Easy Access To The New Eglinton Crosstown LRT, DVP, 401, Shopping, Parks And More. This Unit Has All The Space And Potential You Need To Make It Truly Yours! Welcome Home. (id:56241)
- Listing ID: C9370845
- Property Type: Single Family
Schedule a Tour
Schedule Private Tour
Are you looking for a private viewing? Schedule a tour with one of our Toronto real estate agents.
Match your Lifestyle with your Home
Let us put you in touch with a REALTOR® who specializes in the Toronto market to match your lifestyle with your ideal home.
Get Started Now
Lifestyle Matchmaker
Let one of our Toronto real estate agents help you find a property to match your lifestyle.
Listing provided by PSR
MLS®, REALTOR®, and the associated logos are trademarks of the Canadian Real Estate Association.
This REALTOR.ca listing content is owned and licensed by REALTOR® members of the Canadian Real Estate Association. This property for sale is located at 403 - 205 WYNFORD DRIVE in Toronto Ontario. It was last modified on September 27th, 2024. Contact us to schedule a viewing or to discover other Toronto condos for sale.
