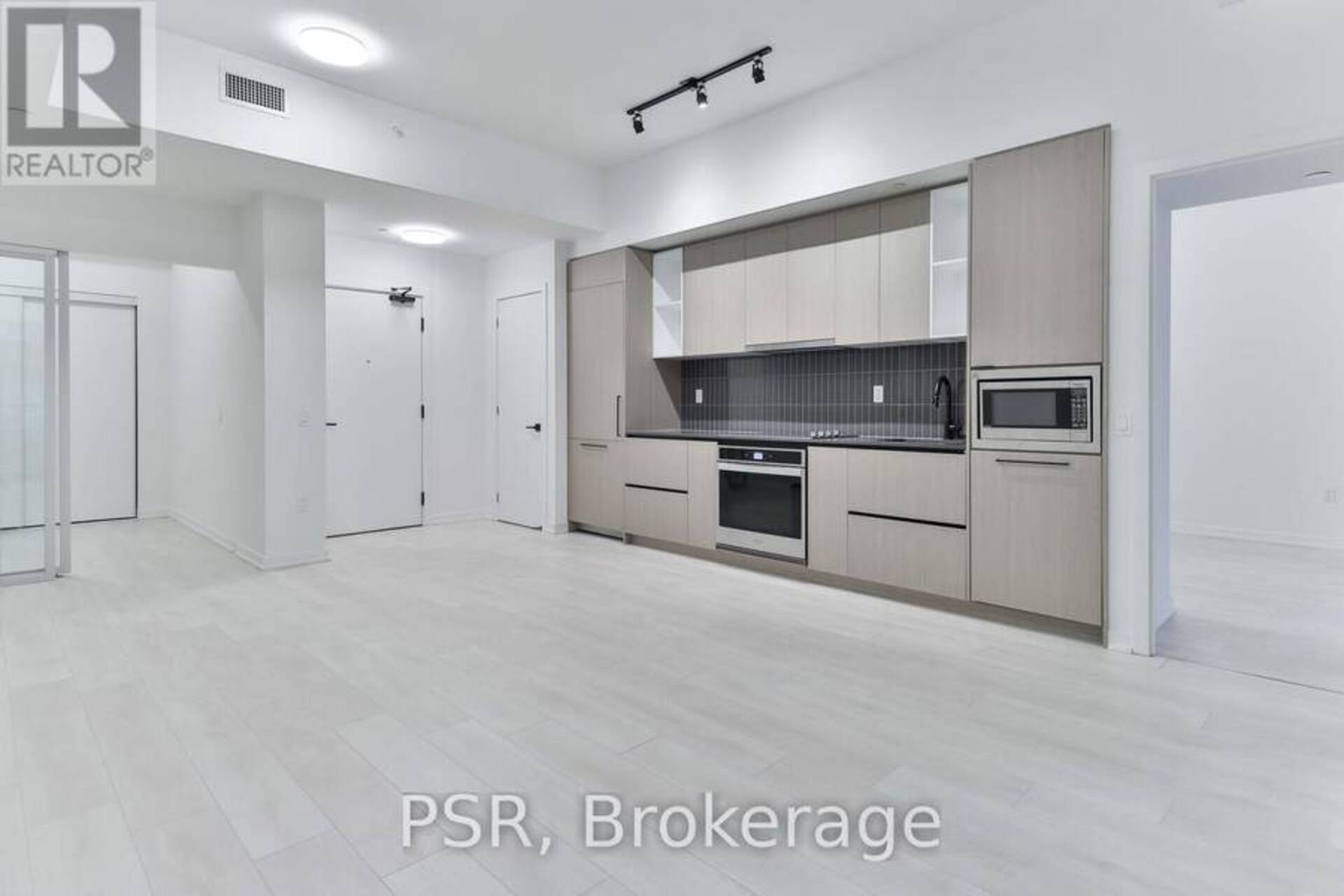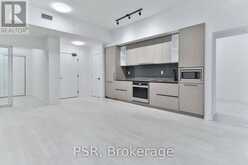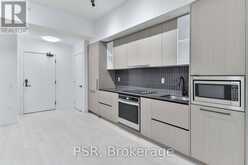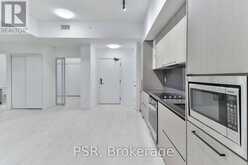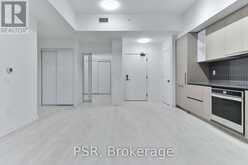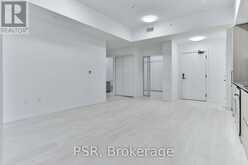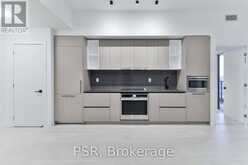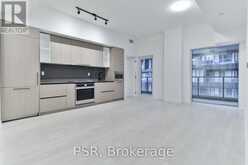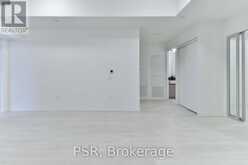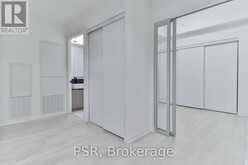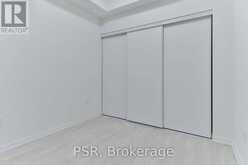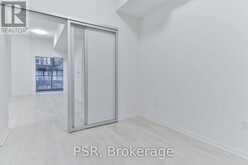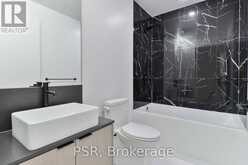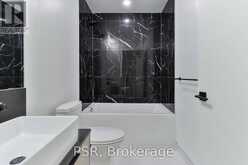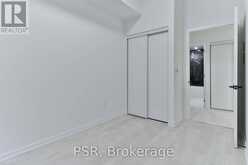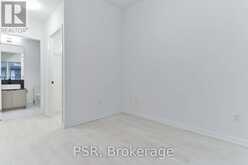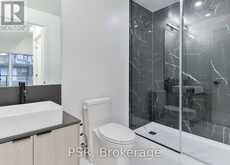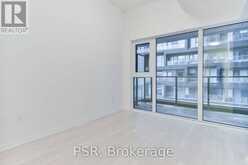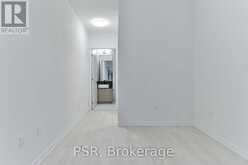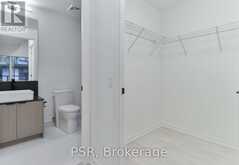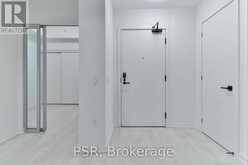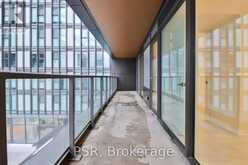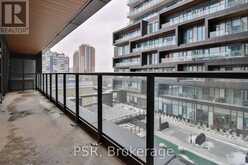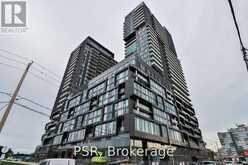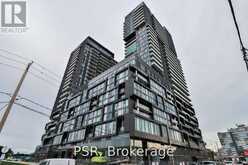505 - 10 GRAPHOPHONE GROVE, Toronto, Ontario
$987,900
- 3 Beds
- 2 Baths
Looking For The Perfect Split Floor Plan? This 3 Bedroom 2 Washroom Suite Offers A Truly Functional Plan, Perfect For Living & Entertaining. Large Living, Dining & Kitchen Space Flows Effortlessly For Open Concept Living, Featuring 30"" Appliances & Plenty Of Room For An Island Or Dining Set. Primary Bedroom Boasts A Generous Walk-In Closet & 3-Pc Ensuite, Creating A Spacious Escape. This Thoughtfully Laid-Out Floor Plan With Three Bedrooms Ensures Plenty Of Room For Families, Guests And Roommates Alike. Enjoy Your Large Balcony Overlooking The Beautiful 3rd Floor Wellness Garden - A Rooftop Pool, Co-Working Space, Theatre Room, BBQ's & Fire-Pits, And More. Enjoy All That This Master-Planned Community Has To Offer, Including A Brand New 8-Acre Park & Community Centre (Currently Under Construction!), & New Commercial Retail. (id:56241)
- Listing ID: W11882967
- Property Type: Single Family
Schedule a Tour
Schedule Private Tour
Are you looking for a private viewing? Schedule a tour with one of our Toronto real estate agents.
Listing provided by PSR
MLS®, REALTOR®, and the associated logos are trademarks of the Canadian Real Estate Association.
This REALTOR.ca listing content is owned and licensed by REALTOR® members of the Canadian Real Estate Association. This property for sale is located at 505 - 10 GRAPHOPHONE GROVE in Toronto Ontario. It was last modified on December 5th, 2024. Contact us to schedule a viewing or to discover other Toronto condos for sale.
