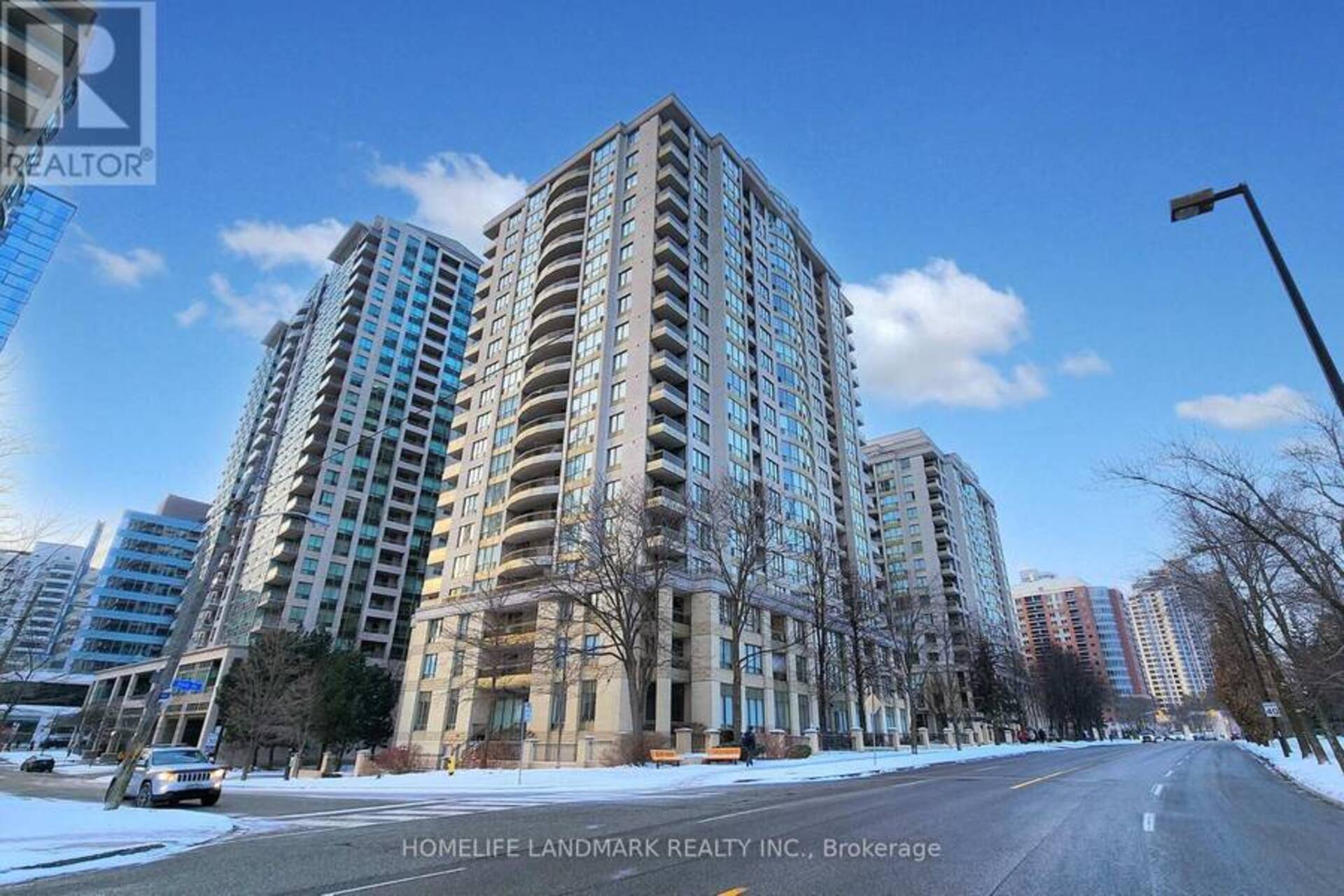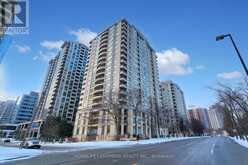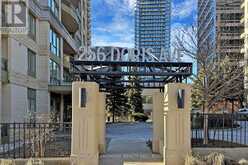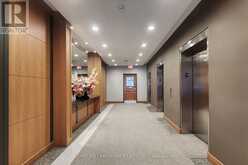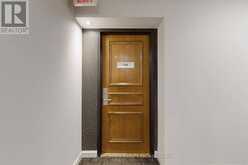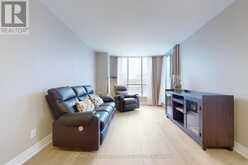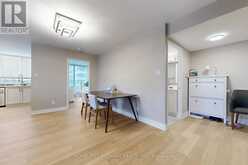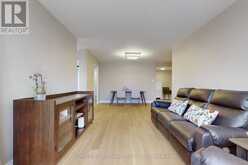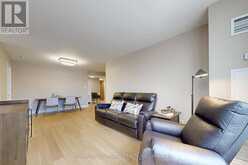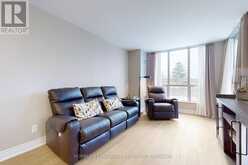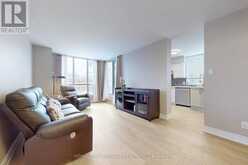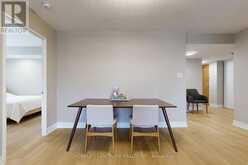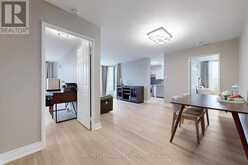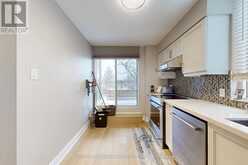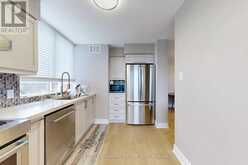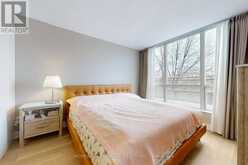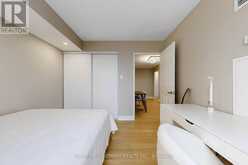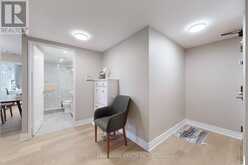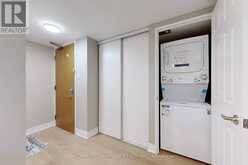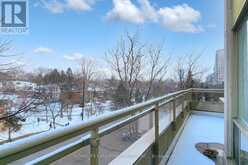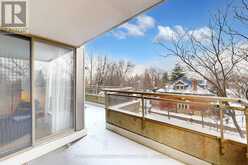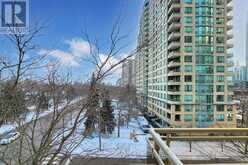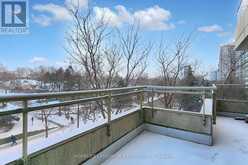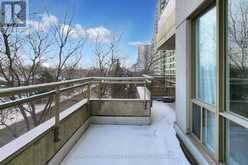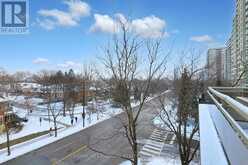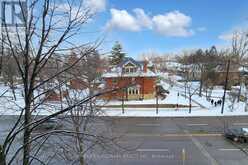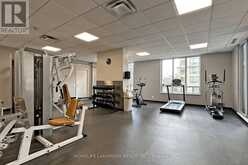508 - 256 DORIS AVENUE, Toronto, Ontario
$699,000
- 2 Beds
- 2 Baths
A thoughtfully renovated 2-bedroom, 2-bathroom corner unit, designed with care and precision by the homeowner for personal living. Every detail reflects a deep appreciation for life, waiting for a new owner who shares the same love for family and home.The entire unit is adorned with Millard-tone flooring, walls, and custom curtains, creating a subtle and understated ambiance. The German KITCHENAID appliances are the perfect companions for any chef, while the understated luxury of the crystal lighting fixtures adds a unique charm to your evenings. Adjustable dimmer switches cater to the diverse needs of your family members. Carefully selected Italian-brand bathroom fittings and hardware further showcase the owners commitment to investing in a comfortable lifestyle. The management fees include all your utility costs, simplifying your monthly expenses.Located in North Yorks prime area, this home offers more than proximity to the renowned Earl Haig Secondary School and McKee Public School. Within walking distance, youll find subway stations, supermarkets of all sizes, a variety of restaurants, banks, cafs, and even hair salons. Beyond the conveniences, the neighborhood is home to friendly and supportive residentsan intangible yet invaluable benefit of living here. **EXTRAS** Fridge, Stove, Dishwasher, Washer And Dryer, All Elfs, All Window Coverings (id:56241)
- Listing ID: C11930180
- Property Type: Single Family
Schedule a Tour
Schedule Private Tour
Are you looking for a private viewing? Schedule a tour with one of our Toronto real estate agents.
Listing provided by HOMELIFE LANDMARK REALTY INC.
MLS®, REALTOR®, and the associated logos are trademarks of the Canadian Real Estate Association.
This REALTOR.ca listing content is owned and licensed by REALTOR® members of the Canadian Real Estate Association. This property for sale is located at 508 - 256 DORIS AVENUE in Toronto Ontario. It was last modified on January 18th, 2025. Contact us to schedule a viewing or to discover other Toronto condos for sale.
