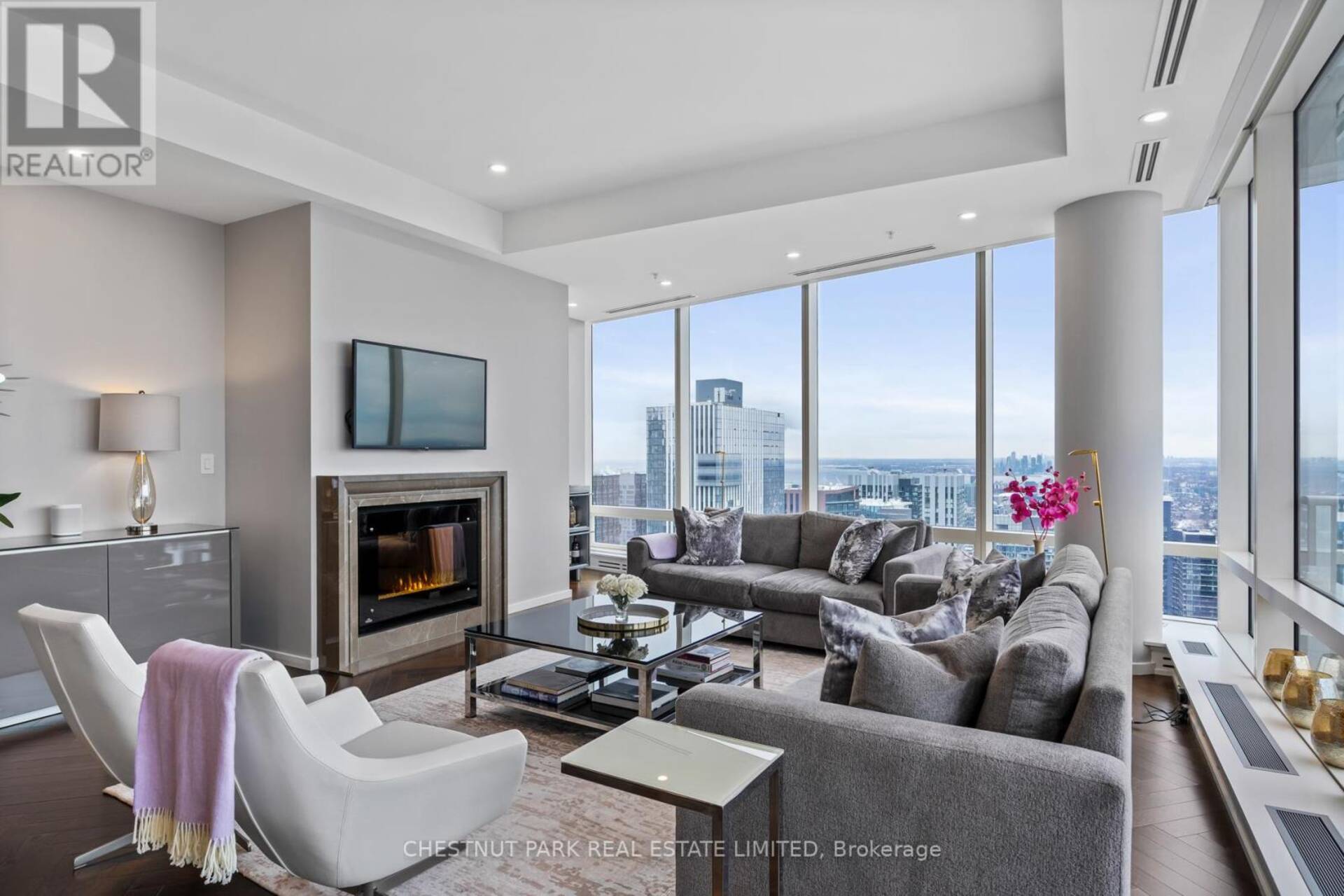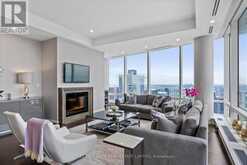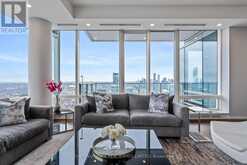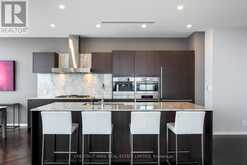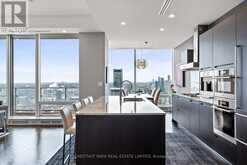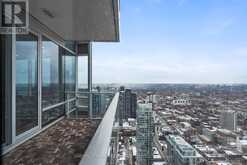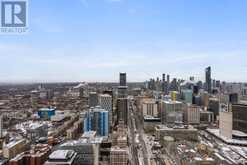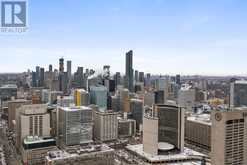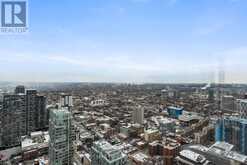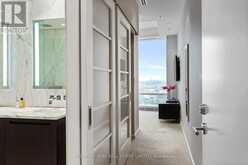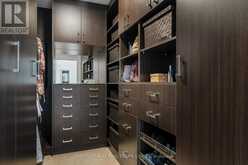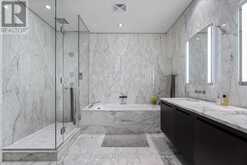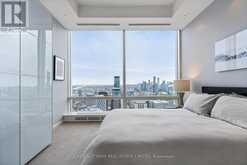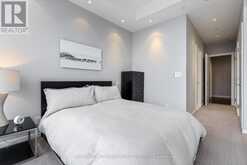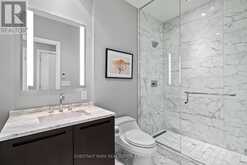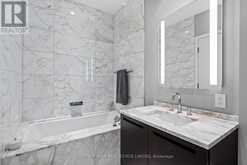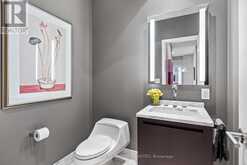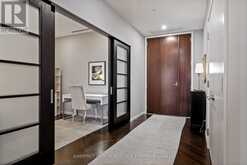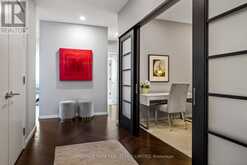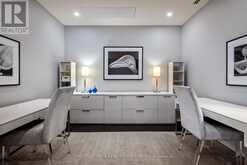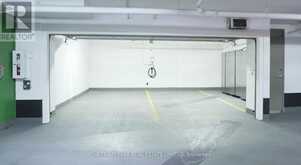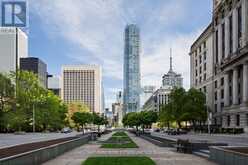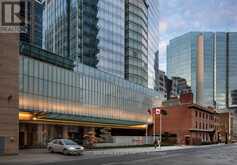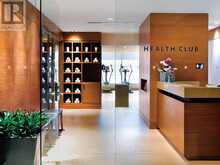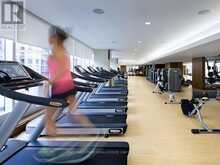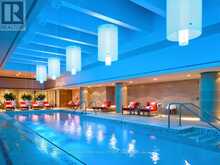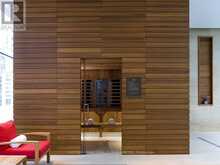5603 - 180 UNIVERSITY AVENUE, Toronto, Ontario
$3,099,000
- 3 Beds
- 3 Baths
Experience nearly 2,000 sq.ft of refined elegance in this meticulous Two-Bedroom+Den Private Estate corner suite. Perched high above the Shangri-La Hotel, suite 5603 offers sun-drenched West & North views, showcasing many iconic landmarks. The open-concept layout features a generous eat-in kitchen with a large island, ideal for entertaining. The chefs kitchen boasts Italian Boffi cabinetry and first-class Miele & Sub-Zero appliances, including a Miele built-in coffee maker & Sub Zero under-counter wine fridge. Designed with privacy & comfort in mind, the sought-after floorplan separates the serene primary suite, featuring a custom illuminated walk-in closet & a luxurious 5-piece marble-clad ensuite from the second bedroom, which includes its own four-piece ensuite & ample closet space. Elegant touches throughout include herringbone flooring,10-ft ceilings, motorized shades, upgraded lighting, and a versatile den with Shoji-style doors, perfect for a home office, theater room or potential 3rd bedroom. **EXTRAS** Includes private 2-car garage with EV charger & built-in storage. Residents of Shangri-La enjoy unparalleled amenities: 24-hour concierge & security,valet parking(incl. for Private Estates),state-of-the-art gym,pool,hot tub,sauna&steam room (id:56241)
- Listing ID: C11943384
- Property Type: Single Family
Schedule a Tour
Schedule Private Tour
Are you looking for a private viewing? Schedule a tour with one of our Toronto real estate agents.
Listing provided by CHESTNUT PARK REAL ESTATE LIMITED
MLS®, REALTOR®, and the associated logos are trademarks of the Canadian Real Estate Association.
This REALTOR.ca listing content is owned and licensed by REALTOR® members of the Canadian Real Estate Association. This property for sale is located at 5603 - 180 UNIVERSITY AVENUE in Toronto Ontario. It was last modified on January 28th, 2025. Contact us to schedule a viewing or to discover other Toronto real estate for sale.
