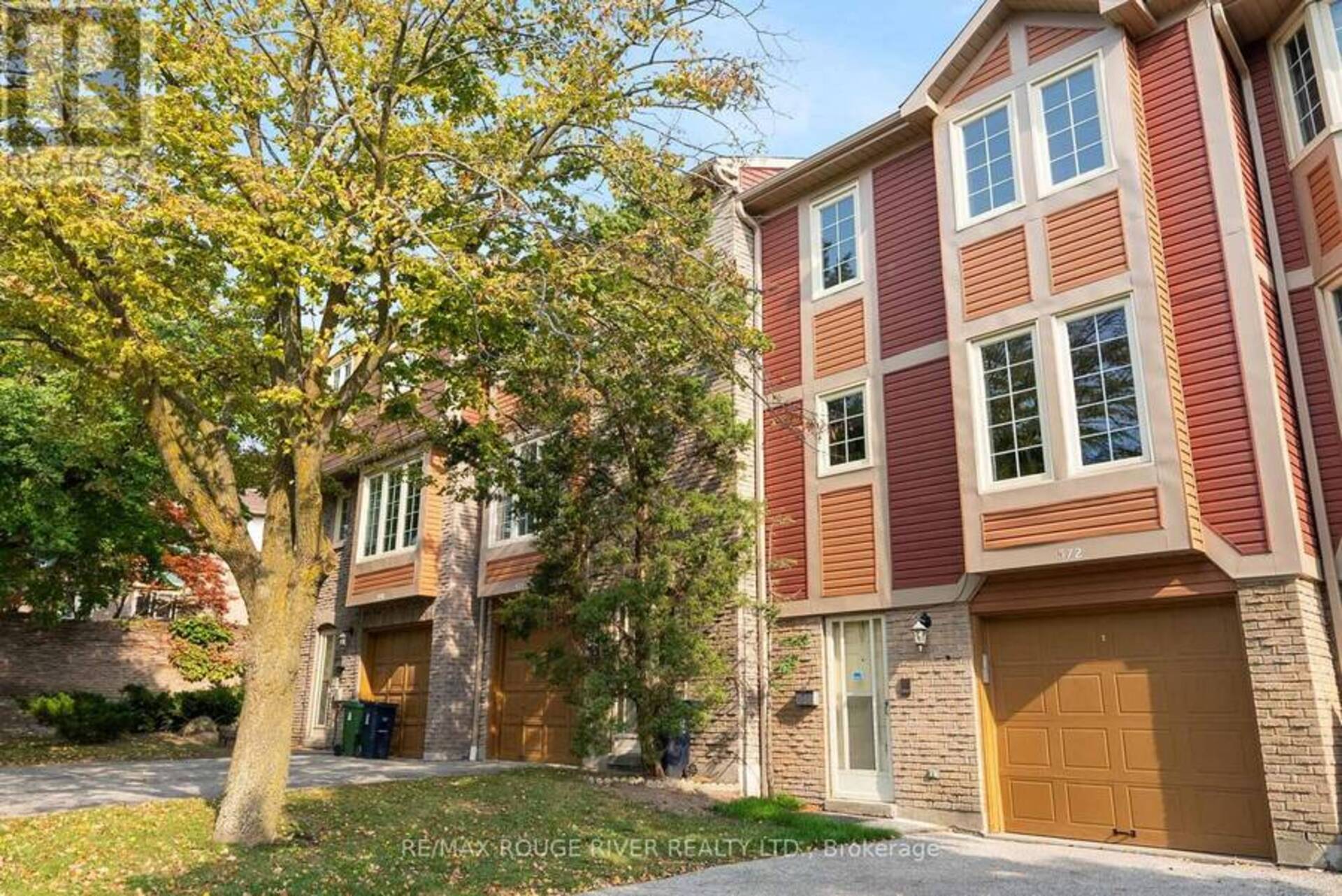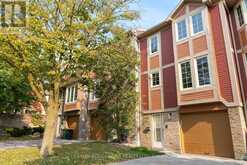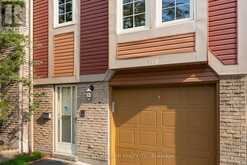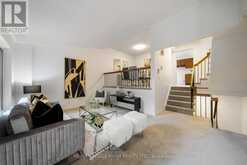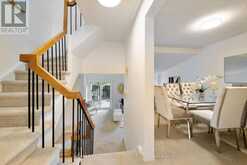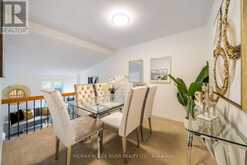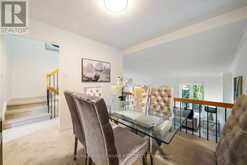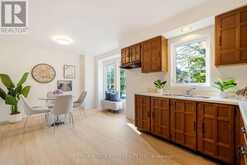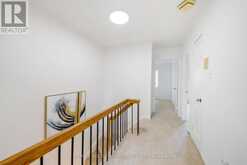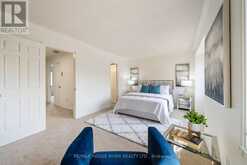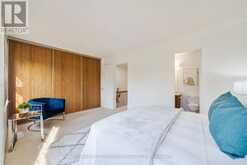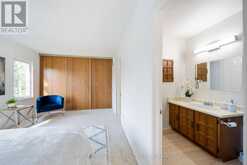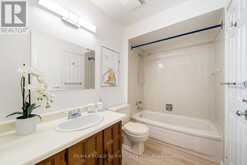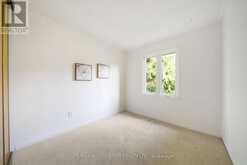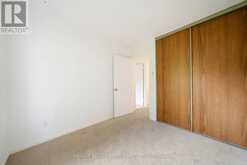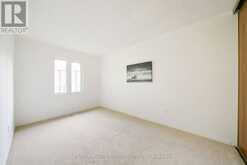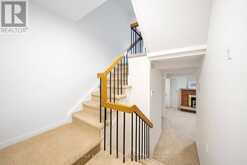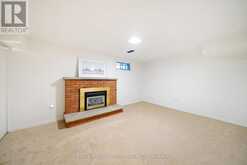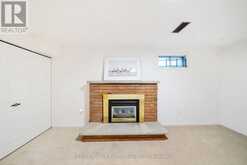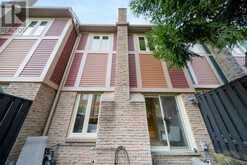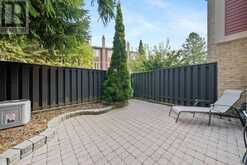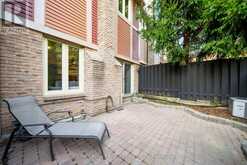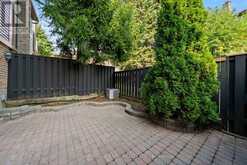572 SANDHURST CIRCLE, Toronto, Ontario
$799,900
- 3 Beds
- 2 Baths
Outstanding Value for the family! One of the most elegant & in demand designs For a Spacious 2 Storey Townhome with a private garage & over 1534 sq. ft. of finished living space. Soaring Vaulted Ceilings and a Formal Dining room Overlook the Bright Open Living area with a walkout to the pet friendly & fully enclosed stone patio. The large bright eat-in kitchen is adjacent to the living & dining rooms giving it perfect flow for dinner parties & entertaining. Upstairs, you'll find a spacious primary bedroom with a semi ensuite & large closets as well as two additional bedrooms, all thoughtfully designed for comfort and with families in mind. A few steps down is the finished lower level family room with a cozy fireplace, & good storage in the adjacent laundry area. With good proximity to the new Scarborough Transit Centre Station this recently updated 3 bedroom townhouse with neutral decor, newly installed Lux Vinyl Floors, & brand new Broadloom embraces a casual elegance & accommodates multi-generations with ease. Built originally in 1979, with a mid century modern flair, it is interesting to note that this era of townhome offers so many good quality casement windows that immerse the spacious interior in natural light. Outside, enjoy privacy & seclusion on your beautifully interlocked stone patio embraced by mature trees, ideal for morning meditation & evening relaxation, or treat your guests to alfresco dining. Ideally situated near the new Scarborough Transit, Highway 401/404, shops, parks, Agincourt Recreation Centre, & good elementary, secondary, French immersion, & Catholic schools, this is the perfect Dwelling that combines comfort and convenience in an enviable location that offers exceptional value. (id:56241)
Open house this Sun, Nov 17th from 2:00 PM to 4:00 PM.
- Listing ID: E9383799
- Property Type: Single Family
Schedule a Tour
Schedule Private Tour
Are you looking for a private viewing? Schedule a tour with one of our Toronto real estate agents.
Match your Lifestyle with your Home
Let us put you in touch with a REALTOR® who specializes in the Toronto market to match your lifestyle with your ideal home.
Get Started Now
Lifestyle Matchmaker
Let one of our Toronto real estate agents help you find a property to match your lifestyle.
Listing provided by RE/MAX ROUGE RIVER REALTY LTD.
MLS®, REALTOR®, and the associated logos are trademarks of the Canadian Real Estate Association.
This REALTOR.ca listing content is owned and licensed by REALTOR® members of the Canadian Real Estate Association. This property for sale is located at 572 SANDHURST CIRCLE in Toronto Ontario. It was last modified on October 5th, 2024. Contact us to schedule a viewing or to discover other Toronto condos for sale.
