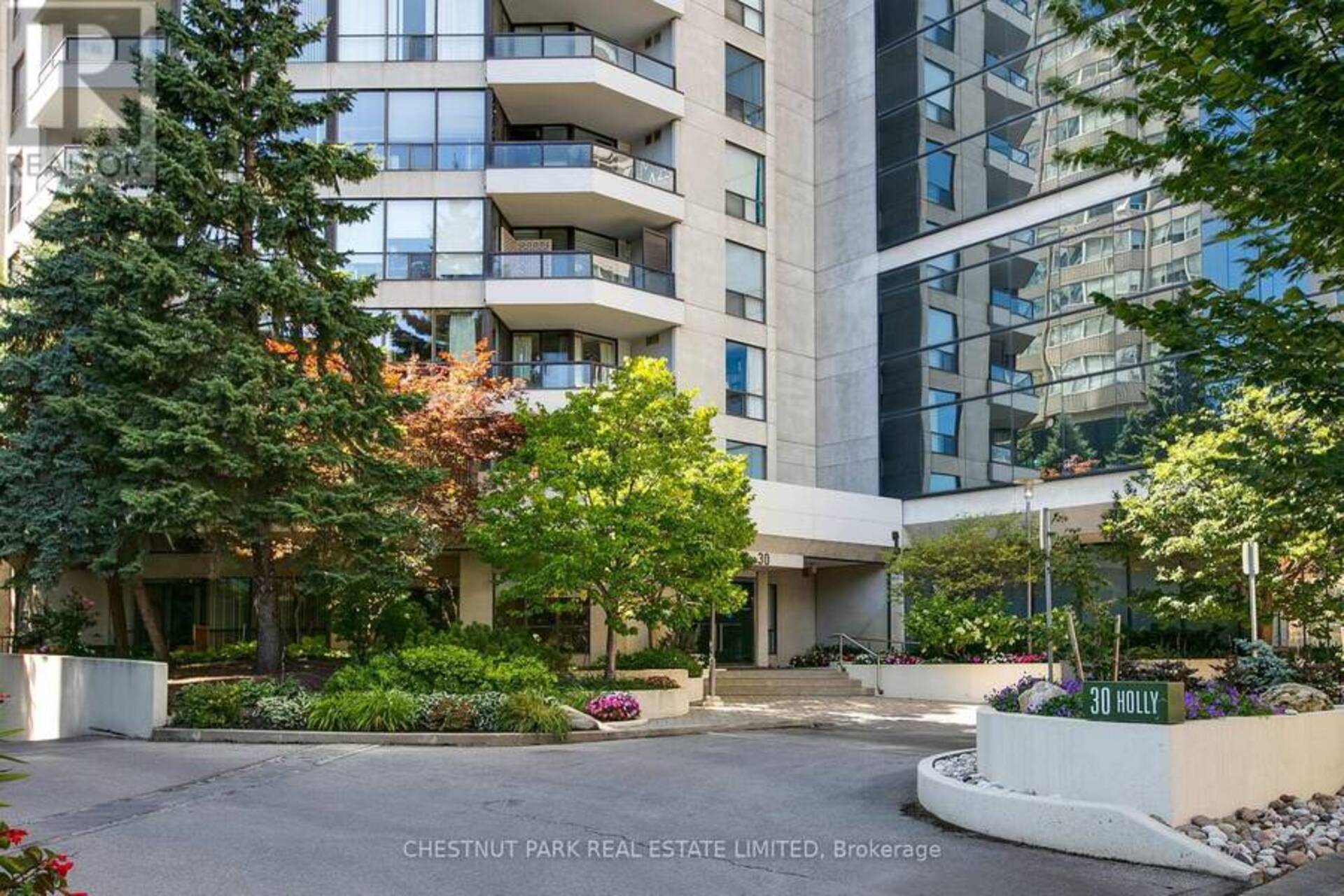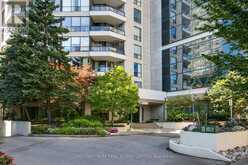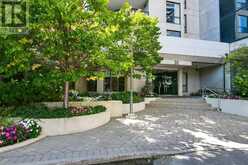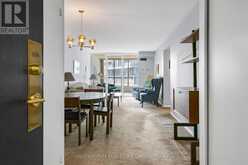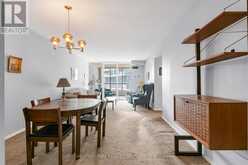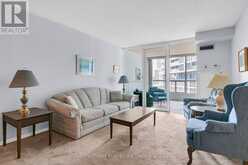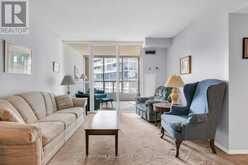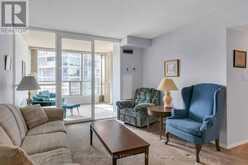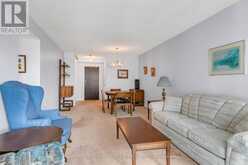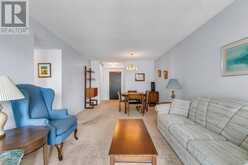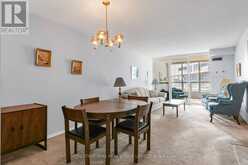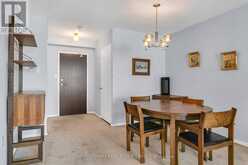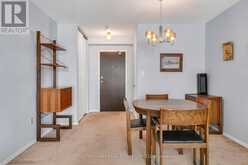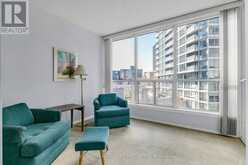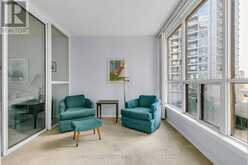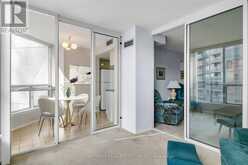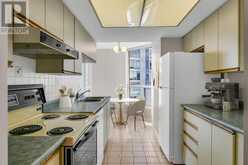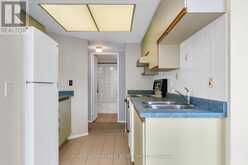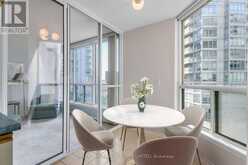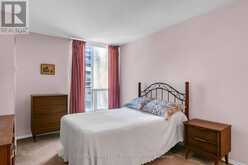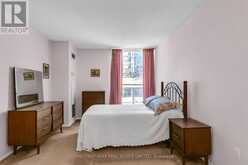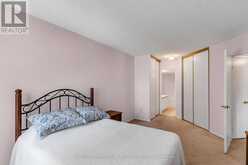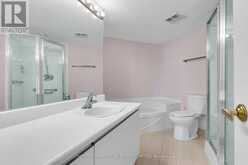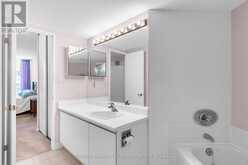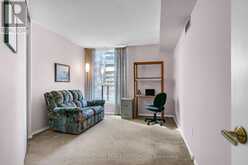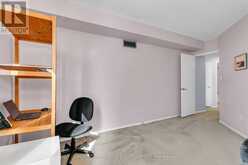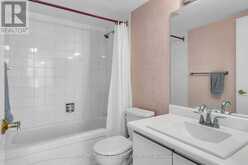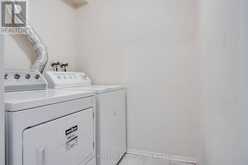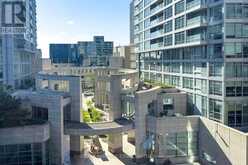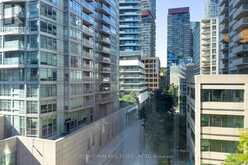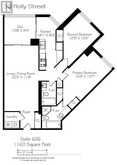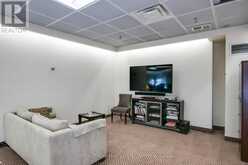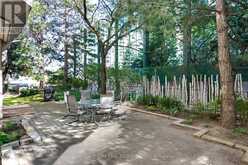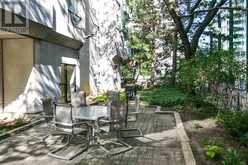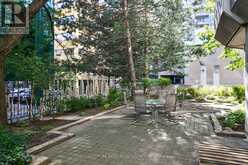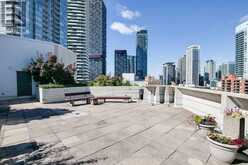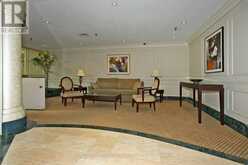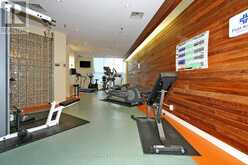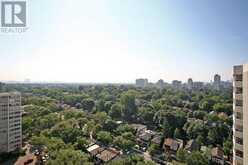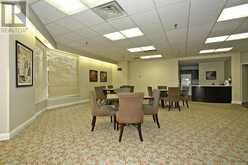606 - 30 HOLLY STREET, Toronto, Ontario
$699,900
- 3 Beds
- 2 Baths
Opportunity Knocks At This Extra Large 2 Bedroom, 2 Bathroom West-Facing Condominium In The Heart Of Yonge & Eglinton. Square Footage Is King In This Boutique Building Tucked Away From The Hustle & Bustle Of Eglinton Yet Just Steps To Every Amenity Imaginable. Move Right In Or Renovate To Suit Your Tastes, Either Way You'll Enjoy A Great Floor Plan Spanning 1,160 Square Feet That Allows For Endless Possibilities That Simply Aren't An Option In The Shoebox Sized Condos Nearby. Only 6 Units On The Floor, This Unit Which Looks Out Onto A Beautiful Courtyard & Has Been Meticulously Cared For And Now Awaits A New Owner Ready To Call It Home. Walk In Your Front Door To An Open Concept Living/Dining Room & A Proper Separate Den, A Large, Eat-In Kitchen & Two Very Well Proportioned Bedrooms Including The Primary Suite With A 4 Piece Ensuite Bathroom With Classic Neutral White Finishes. Ensuite Laundry Room, Newly Renovated Common Areas Throughout The Building Plus Maintenance Fees That Include Hydro & Water Allow For Simplified Living. One Underground Parking Space & Locker Also Included. (id:56241)
- Listing ID: C9364936
- Property Type: Single Family
Schedule a Tour
Schedule Private Tour
Are you looking for a private viewing? Schedule a tour with one of our Toronto real estate agents.
Listing provided by CHESTNUT PARK REAL ESTATE LIMITED
MLS®, REALTOR®, and the associated logos are trademarks of the Canadian Real Estate Association.
This REALTOR.ca listing content is owned and licensed by REALTOR® members of the Canadian Real Estate Association. This property for sale is located at 606 - 30 HOLLY STREET in Toronto Ontario. It was last modified on September 24th, 2024. Contact us to schedule a viewing or to discover other Toronto condos for sale.
