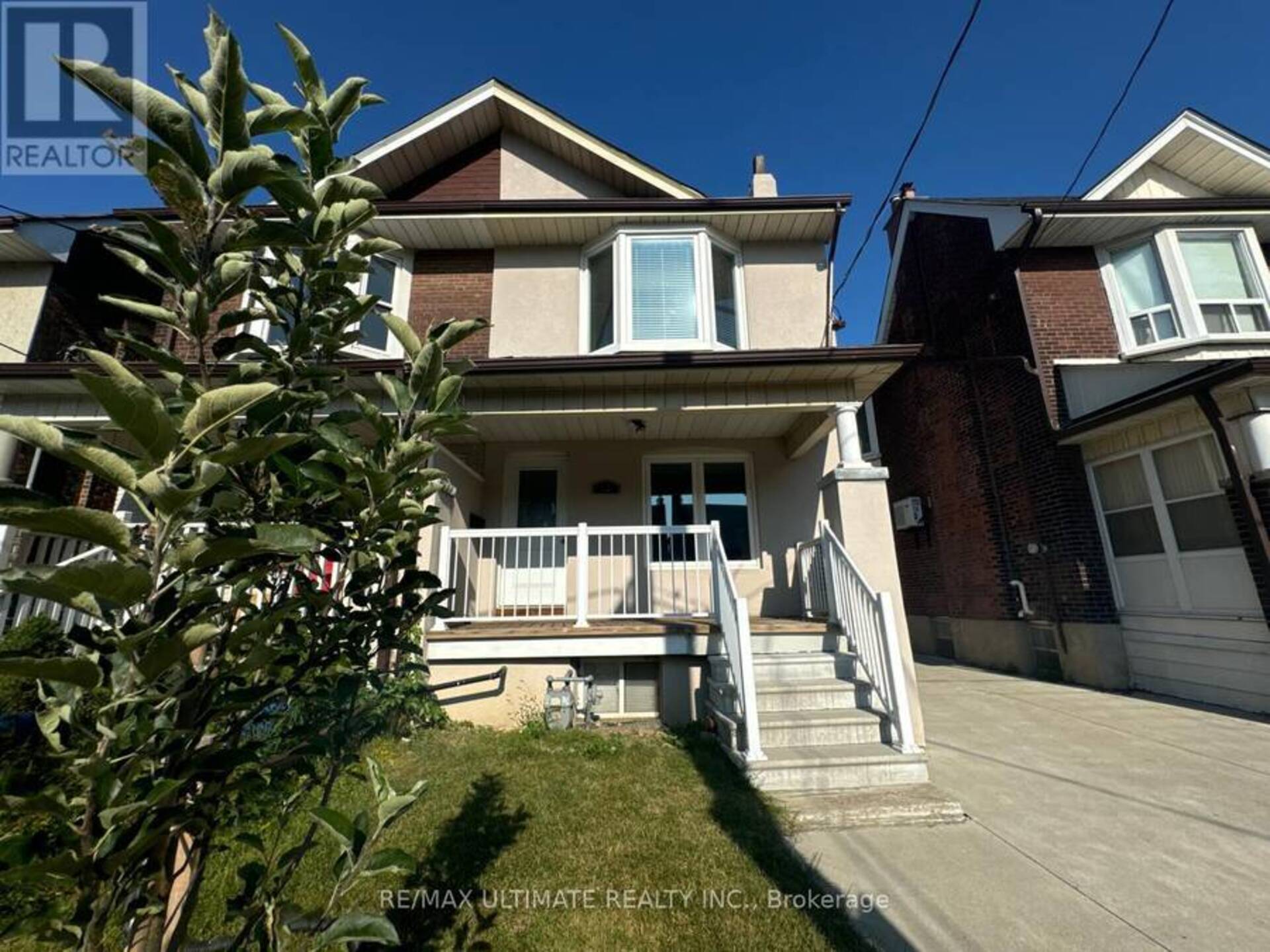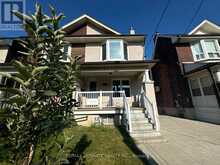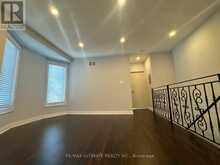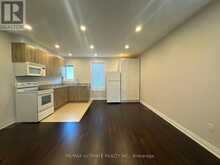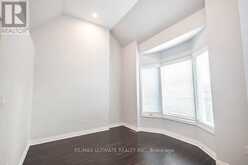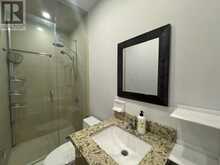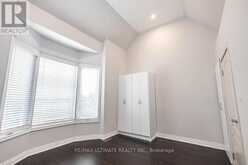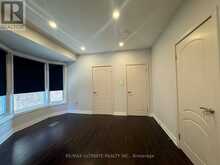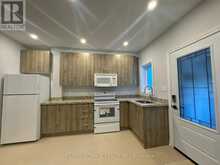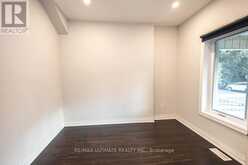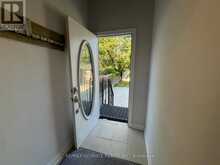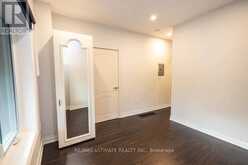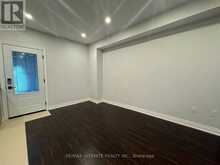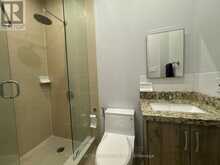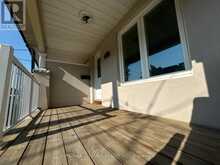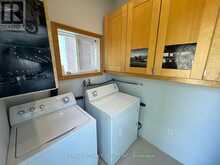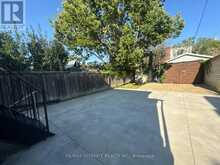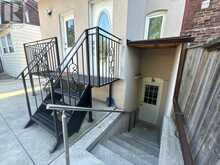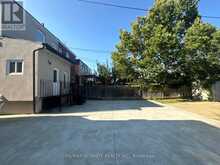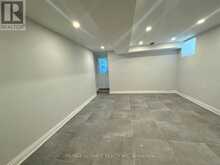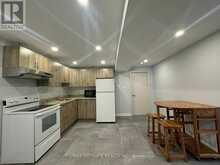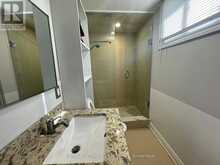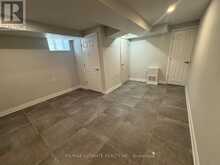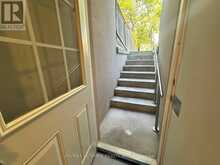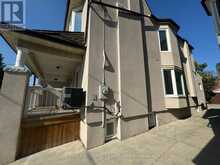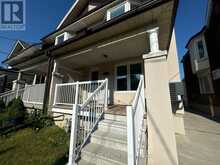62 HOUNSLOW HEATH ROAD, Toronto, Ontario
$1,349,888
- 3 Beds
- 3 Baths
*Stunning & Renovated*-Exceptional, Contemporary & Brilliant Functional Layout That Aligns W/Current Demand! Remarkable & Strikingly Unique Abode Near Junction Area, On A Highly Sought After St That Backs Onto A Park. Walk To: Huge Earlscourt Park, JJP Rec Ctr, Felix Swim School, Library, TTC, Gym, Metro, & Stockyards! 91% WalkScore! Perfect For Smart Singles/Couples/Investors OR Ideal For 1st/2nd Generational Families As This 3-Beds, 3 Baths, & 3 Kitchens Family Home Is Currently Converted Into 3 Self-Contained 1-Bed Apts/Flr: To Help Buyers Move In Together & Split High Mortgage Costs! 2nd flr Can Easily Be Converted Back to 3 Bed Single Family Home W/Bsmt Apt! U Decide Whats Best! Formal Laundry Rm@Back! Suitable For Different Lifestyles! Unbelievable OpportunityCall Fast! Short Drive To: High Park, Lakeshore, Yorkdale Mall, Dufferin Mall, Hwy401, QEW, UofT, George Brown College, & D/Town T.O.! Soaring High Cathedral Ceilings Greets U As U Enter The 2nd Flr Primary W/Bay Window, Led Lighting, & Closet! As You Walk Through The Open Concept Layout, U Will Be Wowd! Modern Kitchens W/Granite Ctrs, Led Lighting, U/Mounted Sinks! Main Flr W/O To Yard. Every Level Has A 3Pc Stunning Ensuite W/Glass Shower! 3 Garden Sheds! 3 Parking Spots! Tens Of Thousands Spent On Expensive Upgrades Such As: Tankless Heater (Owned), Newer Baths/Flrs/Drs W/Handles/Framing/Drywall/Kitchens/Granite Ctrs, U/Mounted Sinks, Gooseneck Taps, Joists Connected W/Resilient Metal Channel & 5/8th Drywalls To Reduce Noise Level, Walls/Ceilings Insulated W/Organic Spray Foam, Drywall On Top Of The Partition Wall, All Newer Triple Glass Windows, Newer Plumbing W/Spread Water Control/Flr, Newer Updated 200 Amp Electrical Wiring W/Sub Panel/Flr, High Bsmt Underpinned 2 Ft, Weeping Tiles & Sump Pump Installed W/Valve To Empty The Line, Freshly Painted, Newer Stucco W/5Yr Warranty-1/2 Still Left 2Go!, Flat Roof(2022), Front Porch Shingles(2024), & 5"" Deep Concrete Around The Home, & So Much More! (id:56241)
- Listing ID: W9309319
- Property Type: Single Family
Schedule a Tour
Schedule Private Tour
Are you looking for a private viewing? Schedule a tour with one of our Toronto real estate agents.
Match your Lifestyle with your Home
Let us put you in touch with a REALTOR® who specializes in the Toronto market to match your lifestyle with your ideal home.
Get Started Now
Lifestyle Matchmaker
Let one of our Toronto real estate agents help you find a property to match your lifestyle.
Listing provided by RE/MAX ULTIMATE REALTY INC.
MLS®, REALTOR®, and the associated logos are trademarks of the Canadian Real Estate Association.
This REALTOR.ca listing content is owned and licensed by REALTOR® members of the Canadian Real Estate Association. This property for sale is located at 62 HOUNSLOW HEATH ROAD in Toronto Ontario. It was last modified on September 10th, 2024. Contact us to schedule a viewing or to discover other Toronto homes for sale.
