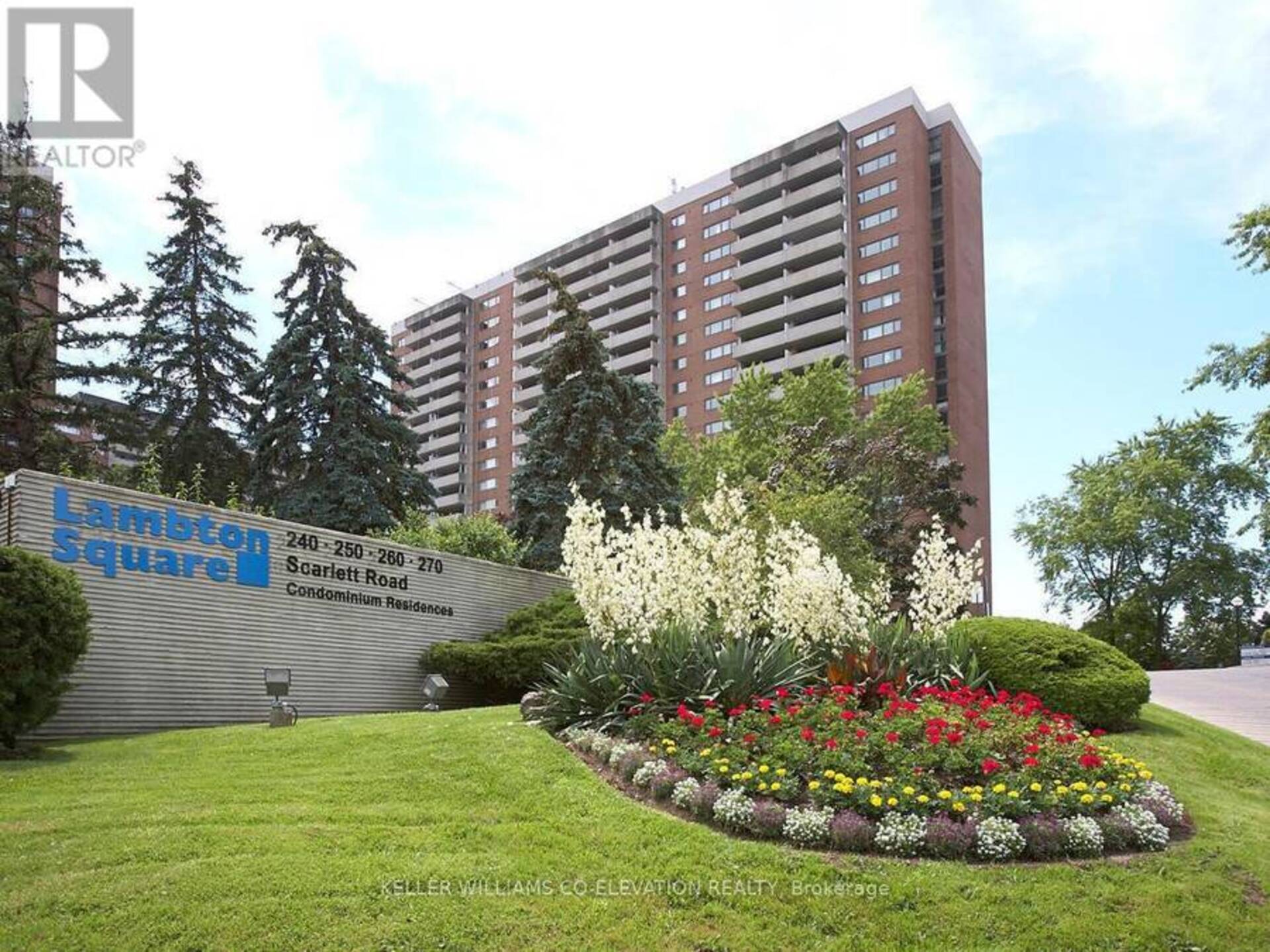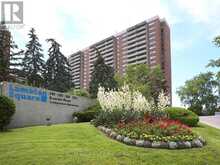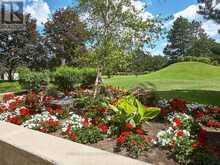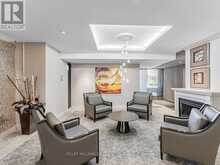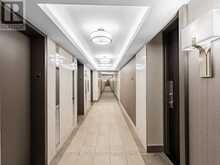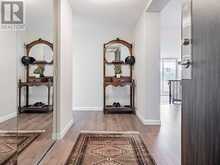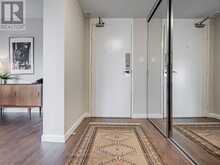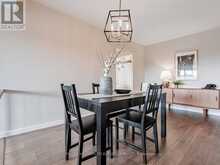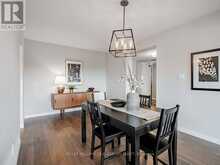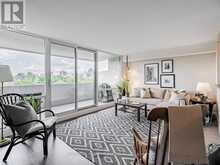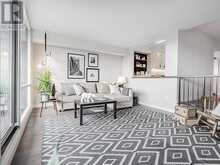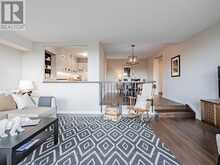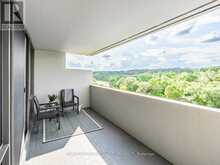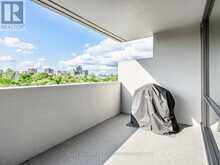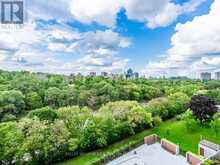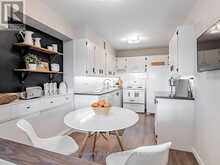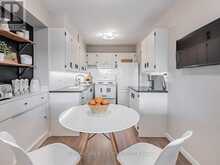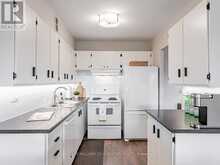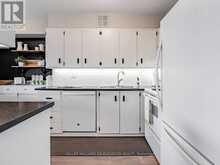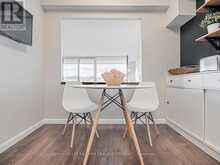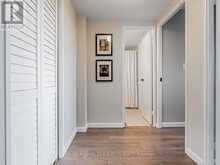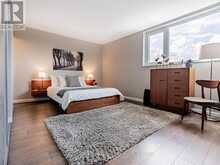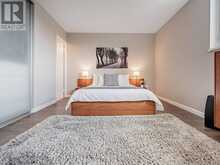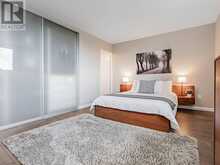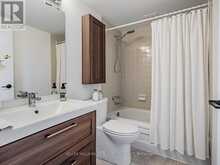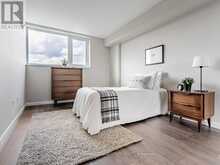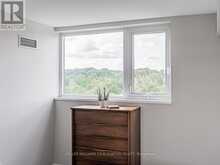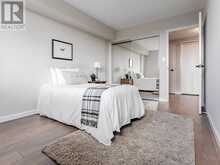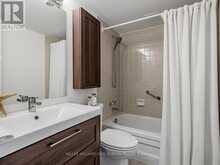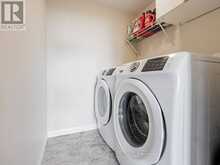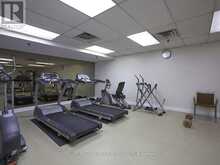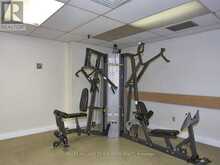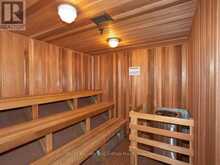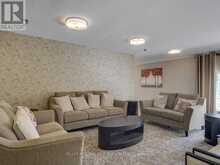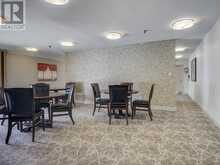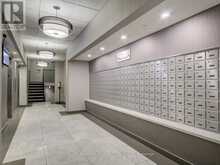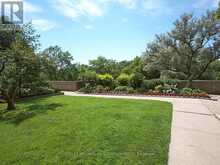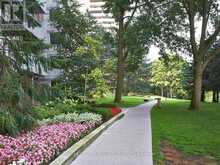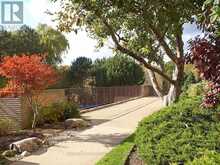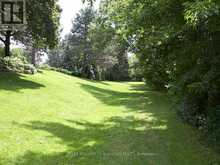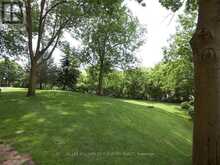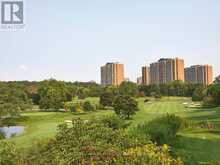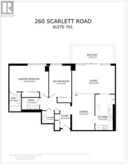701 - 260 SCARLETT ROAD, Toronto, Ontario
$825,000
- 2 Beds
- 2 Baths
** LIVE LARGE @ LAMBTON SQUARE!! ** Jaw Dropping Unobstructed & Panoramic Million Dollar Humber River & Park Views...You Aren't Dreaming! * Ultra Premium Sun-Filled 2 Bedroom 2 Bathroom "Centre Hall" Floor Plan * 1,279 Square Feet Including Massive Independent West Facing Private Balcony...No Neighbors On Either Side! * Gorgeous Updated Kitchen Featuring Smooth Ceiling, Undermount Lighting, Subway Tile Backsplash, Full White Appliance Package, Loads Of Storage & Prep Space * Generous Breakfast Area * Gigantic Sunken Living Room...Kick Back & Relax! * Spacious Formal Dining Room...Throw A Dinner Party! * Elegant Frameless Mirrored Hall Closet * Two Huge Bedrooms * Two Full 4-Piece Renovated Washrooms * Ensuite Laundry Room With Storage + Rare Dedicated Linen Closet * High-End Wide Plank Luxury Flooring Throughout...No Carpet! * Custom Closet Organizers * Newer Windows * Brand New HVAC & Digital Thermostat * Professionally Painted In Neutral Colors * Clean As A Whistle! * All-Inclusive Maintenance Fee: Heat, Central Air Conditioning, Hydro, Water, Rogers Cable Television, Rogers Fibre Internet, Underground Garage Parking Space & Storage Locker (On Same Floor), Common Elements & Building Insurance * Electric BBQ's Allowed * Pet Friendly * Electric Vehicle Friendly * Professional, Friendly & Helpful On-Site Property Management & Superintendent * Resort-Like Amenities Including Outdoor Pool, Fully Equipped Gym, Renovated Party Room, Car Wash, Library...* Central Location Close To Everything...Shopping, Dining, Schools, Pearson International & Billy Bishop Airports, Hwy 401, 427, QEW * 1 Bus To Subway/Bloor West Village/The Junction * Upcoming LRT ** They Don't Make Them Like This Anymore...This Is The One You've Been Waiting For!! ** (id:56241)
- Listing ID: W12050917
- Property Type: Single Family
Schedule a Tour
Schedule Private Tour
Are you looking for a private viewing? Schedule a tour with one of our Toronto real estate agents.
Match your Lifestyle with your Home
Let us put you in touch with a REALTOR® who specializes in the Toronto market to match your lifestyle with your ideal home.
Get Started Now
Lifestyle Matchmaker
Let one of our Toronto real estate agents help you find a property to match your lifestyle.
Listing provided by KELLER WILLIAMS CO-ELEVATION REALTY
MLS®, REALTOR®, and the associated logos are trademarks of the Canadian Real Estate Association.
This REALTOR.ca listing content is owned and licensed by REALTOR® members of the Canadian Real Estate Association. This property for sale is located at 701 - 260 SCARLETT ROAD in Toronto Ontario. It was last modified on March 31st, 2025. Contact us to schedule a viewing or to discover other Toronto condos for sale.
