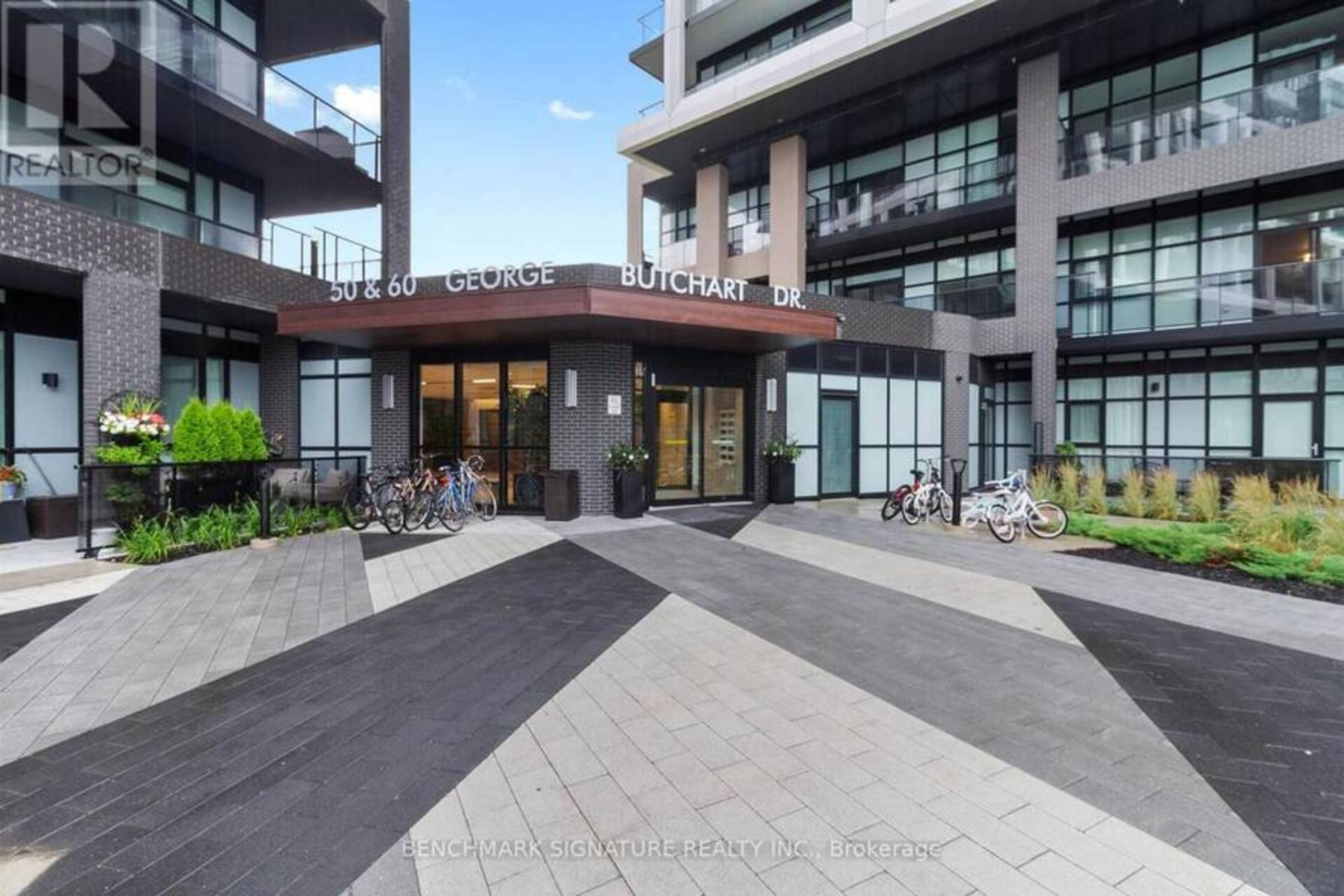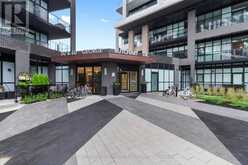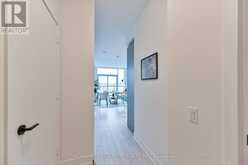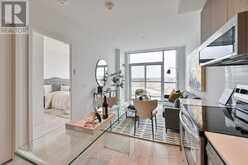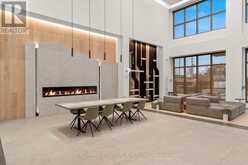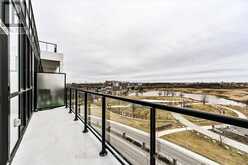704 - 60 GEORGE BUTCHART DRIVE, Toronto, Ontario
$619,900
- 2 Beds
- 1 Bath
A RARE GEM! Gorgeous park-facing penthouse at Mattamy's Saturday in Downsview Park with unique unobstructed panoramic views of the park and pond. This bright and spacious 1 bedroom plus den, 1 bathroom unit offers 668 sq ft total living space including a 75 sq ft balcony. Enjoy your morning coffee overlooking the park from the large balcony or relax in the sun-filled interior featuring 9-foot ceilings and floor-to-ceiling windows. Modern open-concept layout with high-end upgrades throughout, including smooth ceilings, electric roller blinds, quartz countertops, stainless steel appliances (stove, fridge, dishwasher, upgraded microwave), full-height vanity mirror, upgraded larger kitchen cabinets, and a full-size front load washer and dryer. Stylish and functional with high-quality laminate flooring and contemporary finishes.Includes high-speed internet (500 Mbps), central heating and air conditioning. Hydro and water are pay-per-use. Comes with one locker and one parking space.Residents enjoy exceptional amenities including 24-hour concierge and security, indoor visitor parking, a fully equipped fitness centre with yoga, boxing, spin, and TRX studios, co-working and meeting spaces, games room, kids playroom and outdoor playground, party room with indoor and outdoor lounge, barbecue terrace, and a serene rock garden.Ideally located with easy access to the vibrant Downsview Park community, surrounded by green space, walking and biking trails. Convenient transit access via TTC, short bus ride to Downsview Park and Finch West subway stations, and Downsview Park GO Station. Close to restaurants, grocery stores including B-Trust, Metro, Walmart, No Frills, Shoppers Drug Mart, banks, multiple farmers markets, York University, Centennial College, Humber River Hospital, Yorkdale Mall, and major highways 401, 400, and Allen Road. A rare opportunity to enjoy luxury living in a nature-filled urban setting. Act quickly, Once it's gone, it's gone! (id:56241)
- Listing ID: W12055518
- Property Type: Single Family
Schedule a Tour
Schedule Private Tour
Are you looking for a private viewing? Schedule a tour with one of our Toronto real estate agents.
Match your Lifestyle with your Home
Let us put you in touch with a REALTOR® who specializes in the Toronto market to match your lifestyle with your ideal home.
Get Started Now
Lifestyle Matchmaker
Let one of our Toronto real estate agents help you find a property to match your lifestyle.
Listing provided by BENCHMARK SIGNATURE REALTY INC.
MLS®, REALTOR®, and the associated logos are trademarks of the Canadian Real Estate Association.
This REALTOR.ca listing content is owned and licensed by REALTOR® members of the Canadian Real Estate Association. This property for sale is located at 704 - 60 GEORGE BUTCHART DRIVE in Toronto Ontario. It was last modified on April 2nd, 2025. Contact us to schedule a viewing or to discover other Toronto condos for sale.
