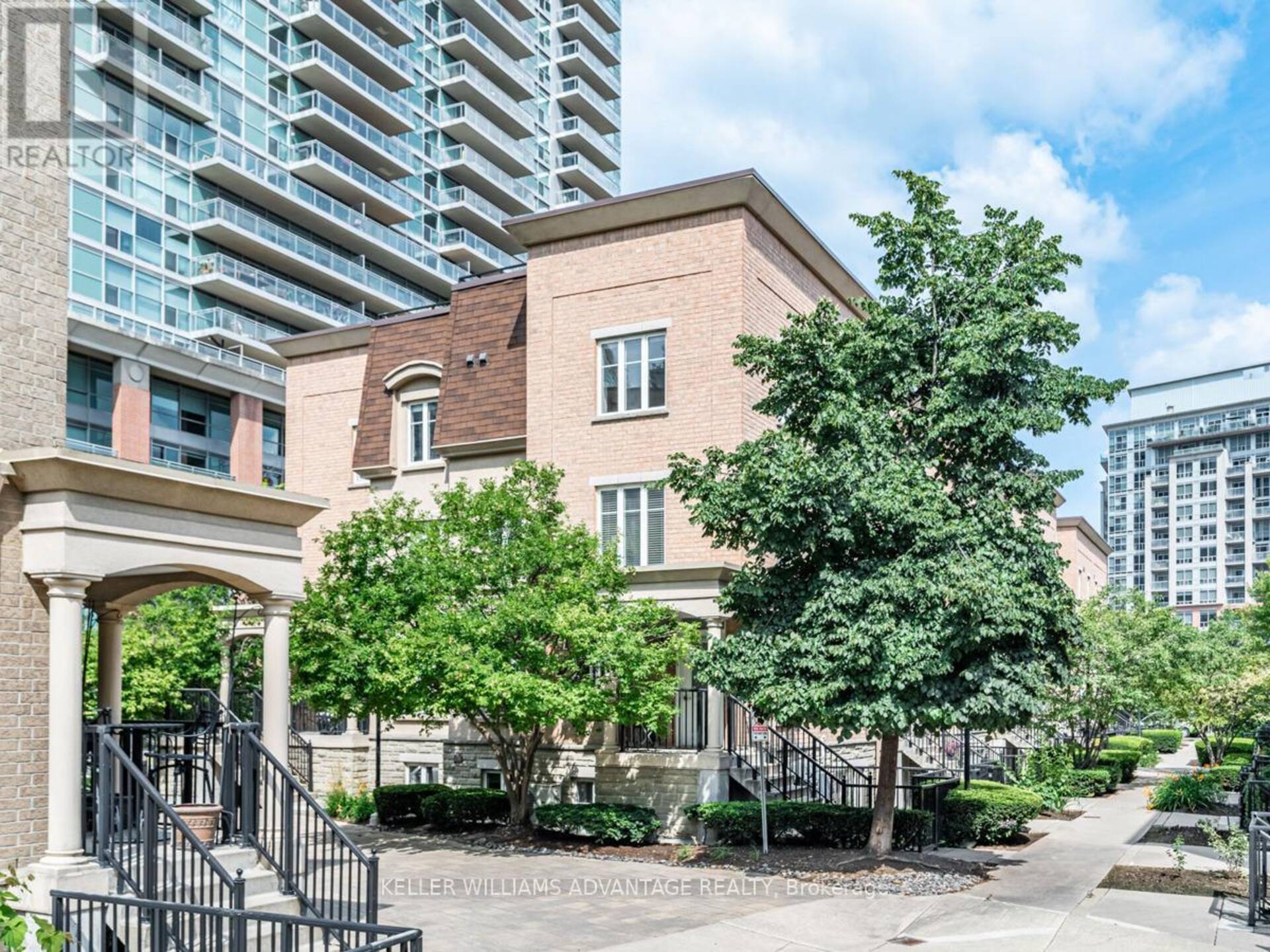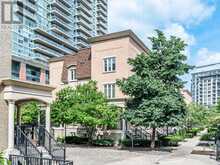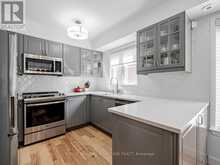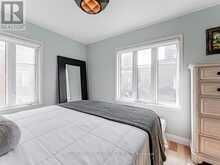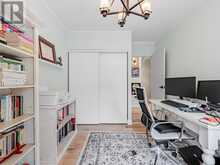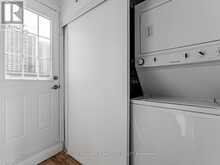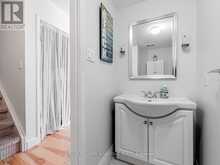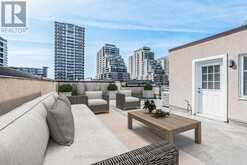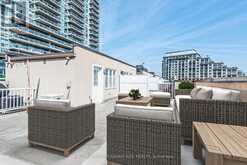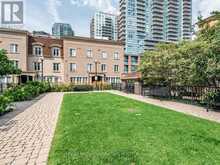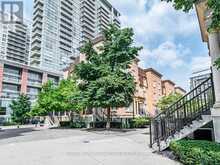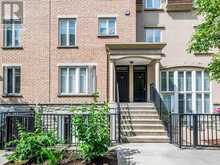918 - 50 WESTERN BATTERY ROAD, Toronto, Ontario
$1,488,800
- 4 Beds
- 3 Baths
Luxurious Corner-Unit Townhome in Liberty VillageYour Dream Home Awaits!Step into Unit 918, a jaw-dropping 2,000sqft corner-unit townhome in the vibrant heart of Liberty Village! Boasting 3+1 bedrooms, 3 sleek bathrooms, and packed w upgrades, this is the largest townhome in the complex & nothing short of spectacular. Imagine mornings in your newly renovated, open-concept kitchen, where chic Caesarstone countertops, all-new stainless steel appliances, and stylish cabinetry shine. The breakfast bar? Perfect for hosting friends or sipping your coffee as you soak in the bright, sun-drenched ambiance from the large corner windows. Your living space effortlessly blends into a cozy music room, where Venetian plaster smooth walls create an artistic haven for relaxation. Upstairs, the primary bedroom is a true sanctuary, complete with a modern ensuite bathroom featuring a custom sliding barn door, ample California closets, and more natural light flooding through large windows. And when its time to entertain? Head up to your expansive private rooftop terrace, equipped with a BBQ hook-up the ultimate spot for lounging, entertaining, or stargazing under the city lights.Location, location, location! This townhome is not only stunning on the inside but perfectly positioned to enjoy all that Toronto has to offer. Just steps away from the sparkling shores of Lake Ontario, a short walk to major entertainment hubs like Budweiser Stage for unforgettable concerts and BMO Field for exciting sports events. Plus, with the updated Exhibition Station and Ontario Line right at your doorstep, commuting across the city is a breeze. Living in this prime location means being at the center of it all. Perfect for young professionals, first-time buyers, or savvy investors, this townhome is a gem you dont want to miss.For nature lovers, Trinity Bellwoods Park is just a leisurely stroll away, and foodies will revel in the nearby Queen Street W famed for its restaurants, charming cafes, & boutiques (id:56241)
- Listing ID: C9260003
- Property Type: Single Family
Schedule a Tour
Schedule Private Tour
Are you looking for a private viewing? Schedule a tour with one of our Toronto real estate agents.
Match your Lifestyle with your Home
Let us put you in touch with a REALTOR® who specializes in the Toronto market to match your lifestyle with your ideal home.
Get Started Now
Lifestyle Matchmaker
Let one of our Toronto real estate agents help you find a property to match your lifestyle.
Listing provided by KELLER WILLIAMS ADVANTAGE REALTY
MLS®, REALTOR®, and the associated logos are trademarks of the Canadian Real Estate Association.
This REALTOR.ca listing content is owned and licensed by REALTOR® members of the Canadian Real Estate Association. This property for sale is located at 918 - 50 WESTERN BATTERY ROAD in Toronto Ontario. It was last modified on August 19th, 2024. Contact us to schedule a viewing or to discover other Toronto condos for sale.
